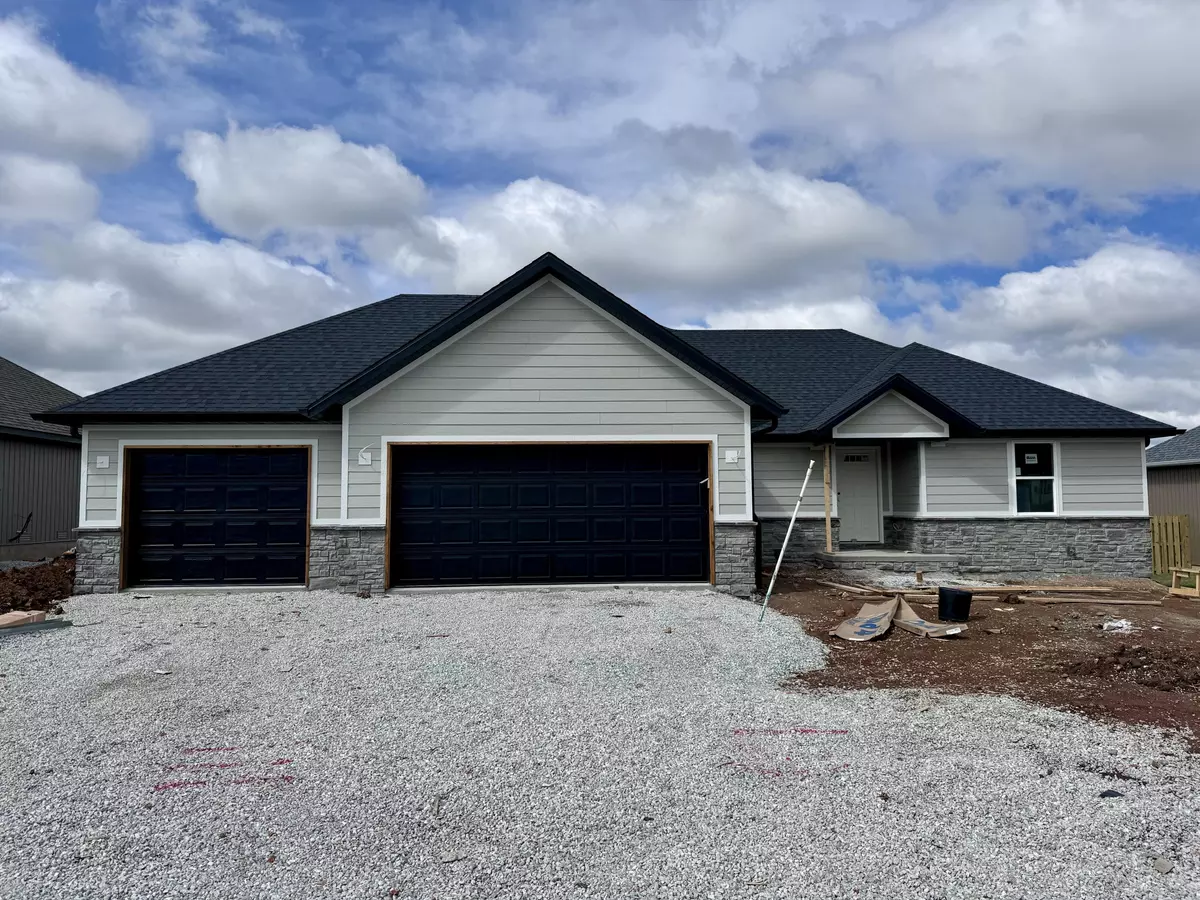$305,000
$305,000
For more information regarding the value of a property, please contact us for a free consultation.
1167 S Gettysburg LOOP Republic, MO 65738
3 Beds
2 Baths
1,540 SqFt
Key Details
Sold Price $305,000
Property Type Single Family Home
Sub Type Single Family Residence
Listing Status Sold
Purchase Type For Sale
Square Footage 1,540 sqft
Price per Sqft $198
Subdivision The Lakes Shuyler Rg
MLS Listing ID SOM60263484
Sold Date 04/30/24
Style One Story,Contemporary,Ranch
Bedrooms 3
Full Baths 2
Construction Status Yes
Total Fin. Sqft 1540
Originating Board somo
Rental Info No
Year Built 2024
Annual Tax Amount $300
Tax Year 2023
Lot Size 10,018 Sqft
Acres 0.23
Property Description
(( 6ft Privacy Fence Included )) Must see home in The Lakes at Shuyler Ridge. This home offers a brand-new open floor plan with 3 bedrooms, 2 full baths and 3 car garage. Kitchen features custom built cabinets, tiled back splash, walk-in pantry, stainless appliances, granite counter-tops and nice sized island. Home also has Pergo flooring throughout the home with tile in the wet areas.( NO CARPET). Master bedroom is a great size and the master bath has double vanity, large walk-in closet plus a walk-in shower. The builder installs high efficiency HVAC and insulated garage doors. (You will not find a better quality home for the money period.) The subdivision offers pool, tennis courts and playground for the kids. We have other plans and home under construction. Call for more info.
Location
State MO
County Greene
Area 1540
Direction Hwy 60 to Republic turn left on Elm. Right on S Lynn Ave (S FR 89). Continue to The Lakes of Shuyler Ridge Subdivision. Left on S Appomattex Ave, Right to right on New Madrid, to right on Cumberland, to left on Chickamauga Drive. Home is on the very east end that backs up to the tennis courts
Rooms
Other Rooms Bedroom-Master (Main Floor), Family Room
Dining Room Kitchen Bar, Kitchen/Dining Combo
Interior
Interior Features Granite Counters, High Ceilings, High Speed Internet, W/D Hookup, Walk-In Closet(s), Walk-in Shower
Heating Forced Air
Cooling Central Air
Flooring Laminate, Tile
Fireplace No
Appliance Dishwasher, Disposal, Electric Water Heater, Free-Standing Electric Oven, Microwave
Heat Source Forced Air
Laundry Main Floor
Exterior
Exterior Feature Rain Gutters
Garage Spaces 3.0
Carport Spaces 3
Fence Privacy, Wood
Waterfront Description None
Roof Type Composition
Garage Yes
Building
Story 1
Foundation Crawl Space
Sewer Public Sewer
Water City
Architectural Style One Story, Contemporary, Ranch
Structure Type Lap Siding,Stone,Vinyl Siding
Construction Status Yes
Schools
Elementary Schools Rp Schofield
Middle Schools Republic
High Schools Republic
Others
Association Rules HOA
HOA Fee Include Play Area,Common Area Maintenance,Pool,Tennis Court(s),Trash
Acceptable Financing Cash, Conventional, FHA, VA
Listing Terms Cash, Conventional, FHA, VA
Read Less
Want to know what your home might be worth? Contact us for a FREE valuation!

Our team is ready to help you sell your home for the highest possible price ASAP
Brought with Jessica Scott A-List Properties Premier, LLC






