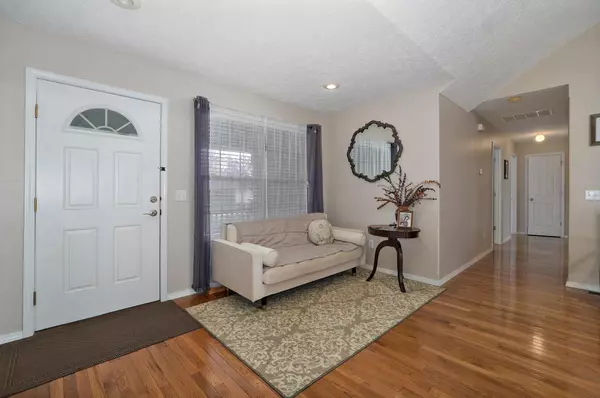$242,900
$242,900
For more information regarding the value of a property, please contact us for a free consultation.
721 Sidney LN Willard, MO 65781
3 Beds
2 Baths
1,496 SqFt
Key Details
Sold Price $242,900
Property Type Single Family Home
Sub Type Single Family Residence
Listing Status Sold
Purchase Type For Sale
Square Footage 1,496 sqft
Price per Sqft $162
Subdivision Deer Field
MLS Listing ID SOM60264357
Sold Date 04/30/24
Style One Story,Traditional
Bedrooms 3
Full Baths 2
Construction Status No
Total Fin. Sqft 1496
Rental Info No
Year Built 2005
Annual Tax Amount $1,403
Tax Year 2022
Lot Size 0.270 Acres
Acres 0.27
Lot Dimensions 84X140
Property Sub-Type Single Family Residence
Source somo
Property Description
Welcome Home to 721 E Sidney St. in Willard! Enjoy the well maintained home boasting vaulted and tray ceilings. This property is adorned with many updates performed in the recent years including new roof and gutters, deck & partially covered deck, storm shelter, water softener system, water heater, prefinished hardwood floors in living room and hallways, kitchen granite counters, new stainless steel range/oven and dishwasher, new paint & newly refurbished cabinets throughout, and much more. Come enjoy the privacy fenced-in backyard offering ample space to roam and play. Garden area and fruit bearing trees are a bonus.
Location
State MO
County Greene
Area 1496
Direction North on Hwy. 160 towards Willard, West (L) on Farm Rd. 94, North (R) on Megan Ln., East (R) on Sidney to almost end of street. See sign on Left hand side.
Rooms
Dining Room Kitchen Bar, Kitchen/Dining Combo
Interior
Interior Features Cable Available, Cathedral Ceiling(s), Granite Counters, Laminate Counters, Smoke Detector(s), Soaking Tub, Tray Ceiling(s), W/D Hookup, Walk-In Closet(s), Walk-in Shower
Heating Forced Air
Cooling Ceiling Fan(s), Central Air
Flooring Carpet, Hardwood, Tile
Fireplaces Type Gas, Glass Doors, Insert, Living Room
Fireplace No
Appliance Dishwasher, Disposal, Free-Standing Electric Oven, Gas Water Heater, Microwave, Water Softener Owned
Heat Source Forced Air
Laundry In Garage, Utility Room
Exterior
Exterior Feature Garden, Rain Gutters, Storm Shelter, Water Access
Parking Features Driveway
Garage Spaces 2.0
Carport Spaces 2
Fence Full, Wood
Waterfront Description None
Roof Type Dimensional Shingles
Street Surface Concrete,Asphalt
Accessibility Accessible Bedroom, Accessible Hallway(s)
Garage Yes
Building
Lot Description Level
Story 1
Foundation Crawl Space, Poured Concrete, Vapor Barrier
Sewer Public Sewer
Water City
Architectural Style One Story, Traditional
Structure Type Brick Partial,Vinyl Siding
Construction Status No
Schools
Elementary Schools Wd Central
Middle Schools Willard
High Schools Willard
Others
Association Rules HOA
Acceptable Financing Cash, Conventional, FHA, VA
Listing Terms Cash, Conventional, FHA, VA
Read Less
Want to know what your home might be worth? Contact us for a FREE valuation!

Our team is ready to help you sell your home for the highest possible price ASAP
Brought with Kara Crighton Smith Realty






