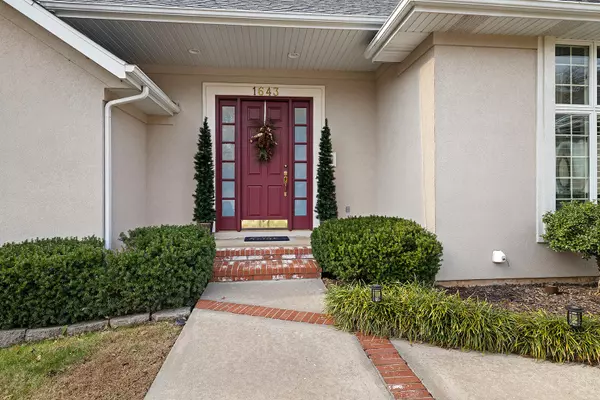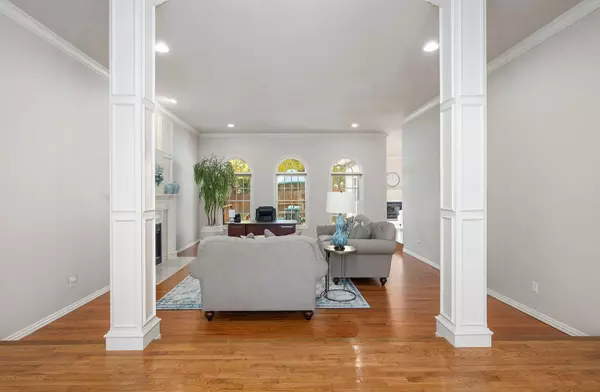$349,500
$349,500
For more information regarding the value of a property, please contact us for a free consultation.
1643 S Raford DR Springfield, MO 65809
3 Beds
3 Baths
2,718 SqFt
Key Details
Sold Price $349,500
Property Type Single Family Home
Sub Type Single Family Residence
Listing Status Sold
Purchase Type For Sale
Square Footage 2,718 sqft
Price per Sqft $128
Subdivision Chapel Hill
MLS Listing ID SOM60205235
Sold Date 12/09/21
Style Ranch
Bedrooms 3
Full Baths 2
Half Baths 1
Construction Status No
Total Fin. Sqft 2718
Originating Board somo
Rental Info No
Year Built 1994
Annual Tax Amount $2,633
Tax Year 2020
Lot Size 0.320 Acres
Acres 0.32
Lot Dimensions 100X140
Property Description
Don't miss this fantastic ranch in convenient SE Springfield. It looks like a model home with new carpet and fresh paint throughout. With 2718 square feet on one level, this home offers formal dining and 2 living areas along with 3 large bedrooms and 2.5 baths. High ceilings, crown molding, 2 beautiful fireplaces and hardwood floors add to the charm. The kitchen has bar seating, an island and a hearth room with a fireplace that opens up to the deck and lovely treed and fenced backyard. The refrigerator stays. An extra large 3 car garage and attic with decking adds to the storage space. This gorgeous home is spotless and ready to move in to!
Location
State MO
County Greene
Area 2718
Direction East on Sunshine past Hwy 65. Turn left (north) on Forrest Heights. Turn right (east) on Kingsbury. Turn right (south) on Raford Dr. Home is on the right.
Rooms
Other Rooms Hearth Room, Living Areas (2)
Dining Room Formal Dining, Kitchen/Dining Combo
Interior
Interior Features Crown Molding, High Ceilings, Intercom, Jetted Tub, Security System, Smoke Detector(s), Solid Surface Counters, Tray Ceiling(s), W/D Hookup, Walk-In Closet(s), Walk-in Shower
Heating Forced Air
Cooling Attic Fan, Ceiling Fan(s), Central Air
Flooring Carpet, Hardwood, Tile
Fireplaces Type Gas, Kitchen, Living Room
Fireplace No
Appliance Electric Cooktop, Dishwasher, Disposal, Gas Water Heater, Microwave, Refrigerator, Wall Oven - Electric
Heat Source Forced Air
Laundry Main Floor
Exterior
Exterior Feature Rain Gutters
Parking Features Garage Door Opener, Garage Faces Front
Garage Spaces 3.0
Carport Spaces 3
Fence Privacy
Waterfront Description None
View Y/N No
Roof Type Composition
Street Surface Asphalt
Garage Yes
Building
Lot Description Curbs, Landscaping, Level, Trees
Story 1
Sewer Public Sewer
Water City
Architectural Style Ranch
Structure Type Synthetic Stucco,Wood Siding
Construction Status No
Schools
Elementary Schools Sgf-Wilder
Middle Schools Sgf-Pershing
High Schools Sgf-Glendale
Others
Association Rules None
Acceptable Financing Cash, Conventional, USDA/RD, VA
Listing Terms Cash, Conventional, USDA/RD, VA
Read Less
Want to know what your home might be worth? Contact us for a FREE valuation!

Our team is ready to help you sell your home for the highest possible price ASAP
Brought with Carmen E Raileanu Coldwell Banker Lewis & Associates






