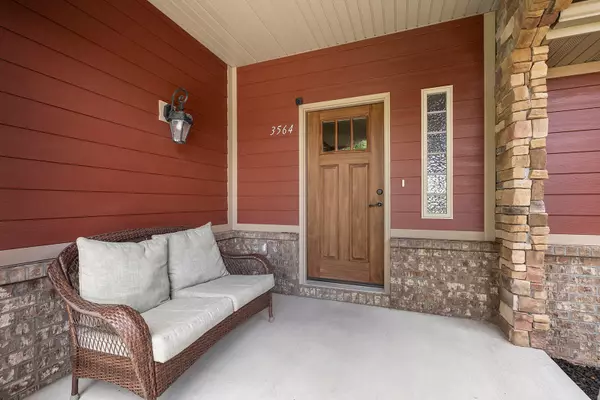$289,000
$289,000
For more information regarding the value of a property, please contact us for a free consultation.
3564 W Mckenzie ST Battlefield, MO 65619
3 Beds
2 Baths
1,414 SqFt
Key Details
Sold Price $289,000
Property Type Single Family Home
Sub Type Single Family Residence
Listing Status Sold
Purchase Type For Sale
Square Footage 1,414 sqft
Price per Sqft $204
Subdivision Walker Ridge
MLS Listing ID SOM60271389
Sold Date 08/02/24
Style One Story,Traditional
Bedrooms 3
Full Baths 2
Construction Status No
Total Fin. Sqft 1414
Originating Board somo
Rental Info No
Year Built 2016
Annual Tax Amount $2,117
Tax Year 2023
Lot Size 10,018 Sqft
Acres 0.23
Lot Dimensions 70X143
Property Description
This one owner home has been meticulously cared for and is truly move in ready. Inside you'll find a great open floor plan. The living space boasts floor to ceiling windows along one wall giving great natural lighting. The kitchen features granite counter tops, a nice center island and a gas range. The master suite has a large walk in closet, dual sink vanities and a walk in shower! There are 2 additional bedrooms and a full bath in this split bedroom house plan. The laundry room is generously sized and has floor to ceiling cabinets for extra storage. This carpet free home has engineered hardwood throughout the main living areas and bedrooms, making clean up a breeze! You can enjoy the fully fenced backyard from the shade of your covered patio! With the convenient location, great curb appeal, and excellent condition, this home is sure to go fast! Call for your private showing today.
Location
State MO
County Greene
Area 1414
Direction From James River, South on Kansas Expressway, West on Republic Rd, South on Kansas Ave (Farm Rd 135), right on Farm Rd 178, left on Farm Rd 131, right on Cole St, left on Palisades, right on McKenzie
Rooms
Dining Room Island, Kitchen Bar, Kitchen/Dining Combo
Interior
Interior Features Granite Counters, W/D Hookup, Walk-In Closet(s), Walk-in Shower
Heating Forced Air
Cooling Central Air
Flooring Engineered Hardwood, Tile
Fireplace No
Appliance Dishwasher, Disposal, Free-Standing Gas Oven, Microwave
Heat Source Forced Air
Laundry Main Floor
Exterior
Garage Driveway, Garage Faces Front
Carport Spaces 2
Garage Description 2
Fence Privacy, Wood
Waterfront Description None
Roof Type Composition
Garage Yes
Building
Lot Description Landscaping
Story 1
Foundation Poured Concrete
Sewer Public Sewer
Water City
Architectural Style One Story, Traditional
Structure Type Stone,Vinyl Siding
Construction Status No
Schools
Elementary Schools Sgf-Mcbride/Wilson'S Cre
Middle Schools Sgf-Cherokee
High Schools Sgf-Kickapoo
Others
Association Rules HOA
Acceptable Financing Cash, Conventional, FHA, VA
Listing Terms Cash, Conventional, FHA, VA
Read Less
Want to know what your home might be worth? Contact us for a FREE valuation!

Our team is ready to help you sell your home for the highest possible price ASAP
Brought with Educators Realty Group powered by Keller Williams Keller Williams






