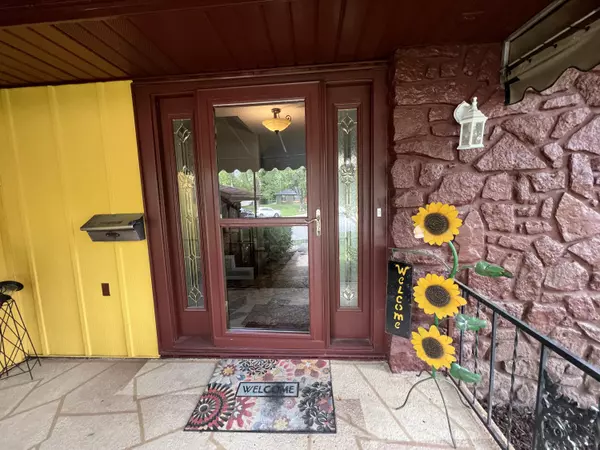$385,000
$385,000
For more information regarding the value of a property, please contact us for a free consultation.
3115 S Terrace Green CT Springfield, MO 65804
5 Beds
3 Baths
3,658 SqFt
Key Details
Sold Price $385,000
Property Type Single Family Home
Sub Type Single Family Residence
Listing Status Sold
Purchase Type For Sale
Square Footage 3,658 sqft
Price per Sqft $105
Subdivision Brentwood Terr
MLS Listing ID SOM60269739
Sold Date 07/22/24
Style Split Level
Bedrooms 5
Full Baths 3
Construction Status No
Total Fin. Sqft 3658
Originating Board somo
Rental Info No
Year Built 1974
Annual Tax Amount $2,326
Tax Year 2023
Lot Size 7,405 Sqft
Acres 0.17
Property Description
This spacious house sits on a quiet cul-de-sac in Brentwood Terrace, on the amenity-rich South East side of Springfield, and has both the charm and bright pop of color you have been looking for. The fenced yard with an in-ground pool and pergola make this house perfect for entertaining inside and out. The house boasts three bedrooms and two bathrooms on the upper floor. The kitchen, formal dining, and primary living room are found on the main floor, while the family room, second living room, two bedrooms, and a full bath can be enjoyed on the lower floors. The Master Suiteupstairs offers a peaceful walk-out balcony to overlook the backyard and enjoy a nice cup of coffee, along with a large ensuite bathroom and walk-in closet equipped with cozy heated floors. The house has many updates including pristine new paint inside and out, an updated pool system, a new sump pump, and much more. Come see this beautiful house and make it your home.
Location
State MO
County Greene
Area 3658
Direction Directions: From US 60 Hwy Exit onto US-65 BUS N/Glenstone Ave 0.5 mi Turn right onto S Luster Ave 0.9 mi Turn right onto E Mimosa St 0.2 mi Turn left onto S Terrace Green Ct 259 ft
Rooms
Other Rooms Bedroom (Basement), Bonus Room, Family Room - Down, Family Room, Living Areas (3+)
Basement Finished, Storage Space, Sump Pump, Full
Dining Room Dining Room, Formal Dining
Interior
Interior Features Beamed Ceilings, W/D Hookup, Walk-In Closet(s), Walk-in Shower
Heating Central
Cooling Central Air
Flooring Carpet, Hardwood, Tile
Fireplace No
Appliance Dishwasher, Disposal, Refrigerator
Heat Source Central
Laundry Main Floor
Exterior
Parking Features Garage Door Opener, Garage Faces Front, Paved
Garage Spaces 2.0
Carport Spaces 2
Fence Privacy
Pool In Ground
Waterfront Description None
Street Surface Asphalt
Garage Yes
Building
Story 2
Foundation Crawl Space, Poured Concrete
Sewer Public Sewer
Water City
Architectural Style Split Level
Structure Type Stone,Vinyl Siding
Construction Status No
Schools
Elementary Schools Sgf-Field
Middle Schools Sgf-Pershing
High Schools Sgf-Glendale
Others
Association Rules None
Acceptable Financing Cash, Conventional, FHA, VA
Listing Terms Cash, Conventional, FHA, VA
Read Less
Want to know what your home might be worth? Contact us for a FREE valuation!

Our team is ready to help you sell your home for the highest possible price ASAP
Brought with Non-MLSMember Non-MLSMember Default Non Member Office






