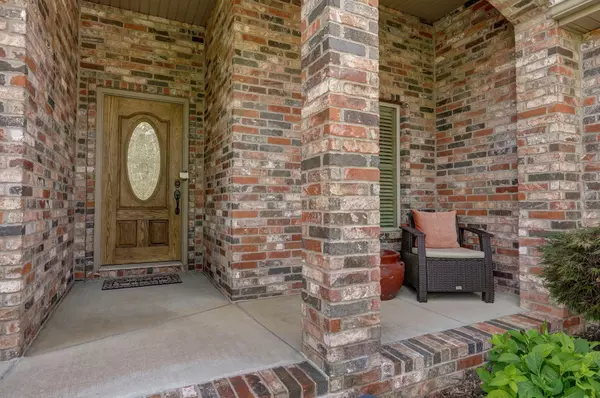$485,000
$485,000
For more information regarding the value of a property, please contact us for a free consultation.
5323 S Carson ST Battlefield, MO 65619
6 Beds
3 Baths
3,649 SqFt
Key Details
Sold Price $485,000
Property Type Single Family Home
Sub Type Single Family Residence
Listing Status Sold
Purchase Type For Sale
Square Footage 3,649 sqft
Price per Sqft $132
Subdivision Walker Ridge
MLS Listing ID SOM60273896
Sold Date 09/24/24
Style One Story
Bedrooms 6
Full Baths 3
Construction Status No
Total Fin. Sqft 3649
Originating Board somo
Rental Info No
Year Built 2011
Annual Tax Amount $3,293
Tax Year 2023
Lot Size 10,454 Sqft
Acres 0.24
Lot Dimensions 70X150
Property Description
Welcome to 5323 S Carson St, where charm meets modern living. This beautifully maintained home offers a spacious and inviting layout perfect for both relaxation and entertaining. As you arrive to the property you are immediately captivated by the amazing curb appeal. Step inside to be greeted by lots of natural light and a gorgeous fireplace perfect for cozy nights in. The kitchen features high-quality finishes, such as granite counter tops and stainless steel appliances. This home boasts 6 bedrooms and 3 bathrooms perfect for a growing family. As you retreat to the bedrooms there is a large master bedroom boating a stunning ensuite bathroom showcasing a Bathing tub and a walk-in shower. Travel downstairs to find more open living space and a bar. Outside you will discover your own private oasis, complete with a patio ideal for outdoor dining and a lush, landscaped garden. Located in a serene neighborhood, yet conveniently close to local amenities, this home provides the perfect blend of comfort and convenience. Do not miss your chance to make this beauty your new dream home!
Location
State MO
County Greene
Area 3649
Direction Take Plainview west past Scenic to Heritage. Turn right/north onto Heritage. Turn left/west onto Kendall and follow curve to the right onto Carson Street. Home will be on the left.
Rooms
Other Rooms Bedroom (Basement), Bedroom-Master (Main Floor), Family Room - Down, Family Room, John Deere, Living Areas (2), Pantry
Basement Finished, Storage Space, Sump Pump, Walk-Out Access, Full
Dining Room Kitchen/Dining Combo
Interior
Interior Features Internet - Fiber Optic, Jetted Tub, Security System, Wet Bar
Heating Forced Air
Cooling Ceiling Fan(s), Central Air
Flooring Carpet, Laminate, Tile
Fireplaces Type Gas, Living Room
Fireplace No
Appliance Dishwasher, Free-Standing Electric Oven, Microwave, Refrigerator
Heat Source Forced Air
Laundry Main Floor
Exterior
Exterior Feature Rain Gutters
Garage Driveway, Garage Faces Front
Carport Spaces 3
Garage Description 3
Fence Wood
Waterfront Description None
View City
Roof Type Composition
Garage Yes
Building
Story 1
Foundation Poured Concrete
Sewer Public Sewer
Water City
Architectural Style One Story
Structure Type Brick,Vinyl Siding
Construction Status No
Schools
Elementary Schools Sgf-Mcbride/Wilson'S Cre
Middle Schools Sgf-Cherokee
High Schools Sgf-Kickapoo
Others
Association Rules HOA
Acceptable Financing Cash, Conventional, FHA, VA
Listing Terms Cash, Conventional, FHA, VA
Read Less
Want to know what your home might be worth? Contact us for a FREE valuation!

Our team is ready to help you sell your home for the highest possible price ASAP
Brought with 417 Property Pros Keller Williams






