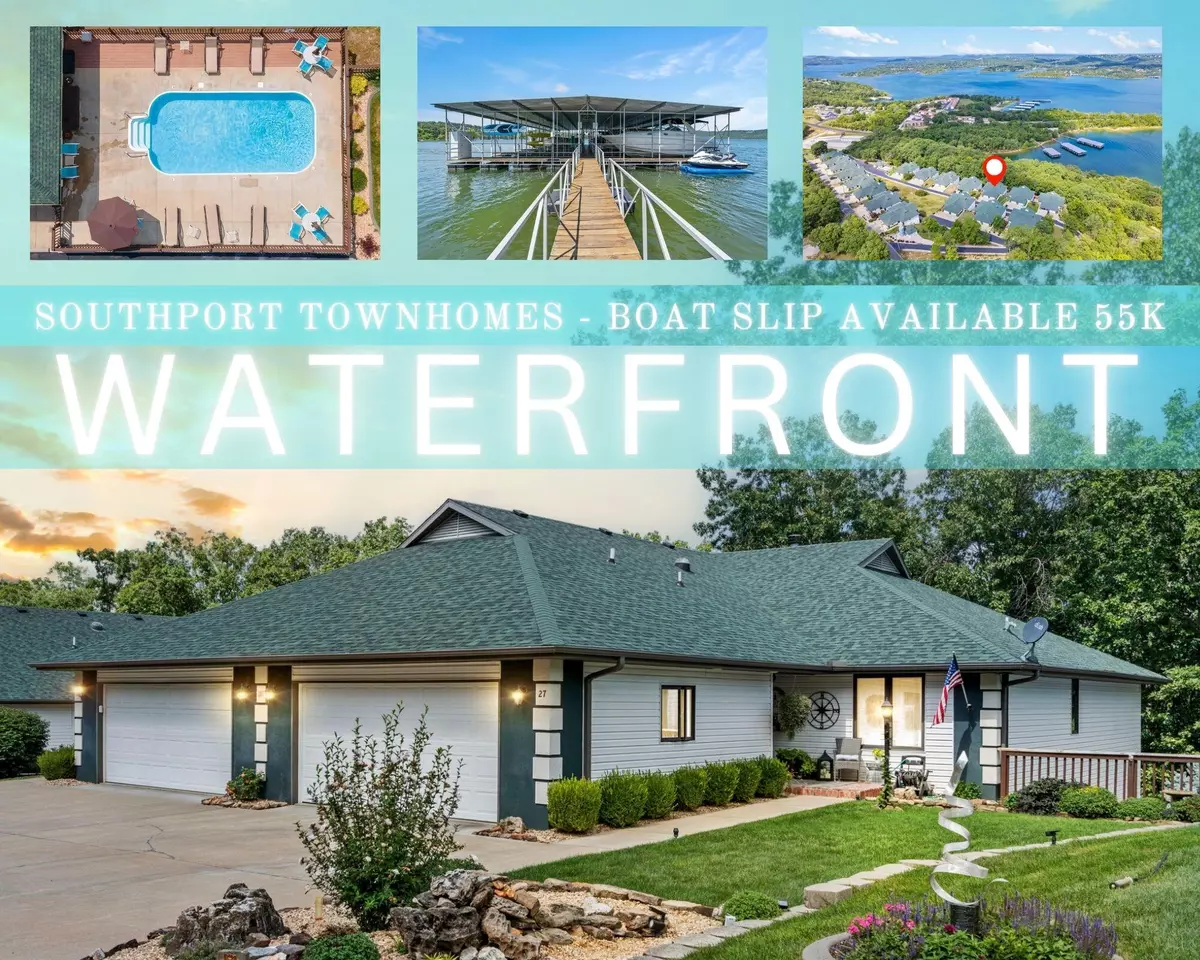$499,900
$499,900
For more information regarding the value of a property, please contact us for a free consultation.
181 Southport LN #27 Kimberling City, MO 65686
4 Beds
3 Baths
3,342 SqFt
Key Details
Sold Price $499,900
Property Type Townhouse
Sub Type Townhouse
Listing Status Sold
Purchase Type For Sale
Square Footage 3,342 sqft
Price per Sqft $149
Subdivision Southport Townhomes
MLS Listing ID SOM60274345
Sold Date 09/27/24
Style One Story,Condo,Contemporary,Townhouse
Bedrooms 4
Full Baths 3
Maintenance Fees $404
Construction Status No
Total Fin. Sqft 3342
Rental Info No
Year Built 2001
Annual Tax Amount $1,442
Tax Year 2023
Property Sub-Type Townhouse
Source somo
Property Description
Not your typical Southport Townhome. Situated on the pristine shoreline of #tablerocklake, this extraordinary 3,300 sq.ft +/- waterfront townhome has all of the bells & whistles you have been longing for & the basically hands free maintenance for you to enjoy more time on the water! Enjoy mornings w/a walk from your back deck to the waterfront, listening to the waves crash against the shoreline, local wildlife scurrying through the woods, the sounds of laughter & fishing boats bouncing off the water, the fresh smell of lake air & cool waterfront breezes...it's magical! Waterfront, this four bedroom, three bathroom townhome is packed to the gills w/awesome features: updated kitchen w/granite, black stainless appliances, pantry, LVP flooring, walk-in open & airy floor plan from living to kitchen w/soaring vaulted wood beamed ceilings & cozy gas fireplace to take the chill out of those cool Ozark Mt. evenings, two bedrooms & two full baths upstairs including a generously sized lake view owners suite w/ensuite, walk-in closet, & jetted tub, formal dining room, two XL guest bedrooms w/one full guest bath in lower level, two covered decks, private hot tub with deck to lower patio, workout room & workshop, loads of dry storage & deck w/walk out to the lake, attached two-car garage, lower level family room w/2nd gas fireplace, wet bar, laundry hookups on both levels & storage galore! Here at gorgeous Southport Townhomes, dues include: water, sewer, trash, building insurance, lawn care, community pool, & clubhouse. Only a short walk to the lake, & just across the bridge from Kimberling City where you will find a local farmers market, post office, local restaurants, grocery store, the incredible Port of Kimberling Marina and so much more! Come see what one of Table Rock's best managed lakeside developments is all about! Spend more time on the water & less time maintaining your home @ Southport Townhomes Table Rock Lake! BONUS: 10x24 boat slip avail. just across Hwy 13 (50k)
Location
State MO
County Stone
Area 3342
Direction Highway 13 south of Kimberling City Bridge. East on Point 7 Road to 2nd Southport Lane on left to lowest level to 3rd duplex on right #27 with Mariachi Band sculptures.
Rooms
Other Rooms Kitchen- 2nd, Bedroom (Basement), Bedroom-Master (Main Floor), Exercise Room, Family Room - Down, Family Room, Foyer, Great Room, In-Law Suite, John Deere, Living Areas (2), Pantry, Workshop
Basement Concrete, Exterior Entry, Finished, Interior Entry, Plumbed, Utility, Walk-Out Access, Walk-Up Access, Full
Dining Room Formal Dining, Kitchen Bar
Interior
Interior Features Beamed Ceilings, Cable Available, Cathedral Ceiling(s), Fire/Smoke Detector, Granite Counters, High Ceilings, Internet - Cable, Internet - Satellite, Jetted Tub, Skylight(s), Sound System, Tile Counters, Tray Ceiling(s), W/D Hookup, Walk-In Closet(s), Walk-in Shower, Wet Bar, Wired for Sound
Heating Baseboard, Central, Heat Pump
Cooling Ceiling Fan(s), Central Air, Heat Pump
Flooring Carpet, Tile
Fireplaces Type Basement, Family Room, Propane, Two or More
Equipment Hot Tub
Fireplace No
Appliance Dishwasher, Disposal, Electric Water Heater, Free-Standing Electric Oven, Microwave, Refrigerator, Water Softener Owned
Heat Source Baseboard, Central, Heat Pump
Laundry In Basement
Exterior
Exterior Feature Cable Access, Rain Gutters
Parking Features Driveway, Garage Door Opener, Garage Faces Front, Storage
Garage Spaces 2.0
Carport Spaces 2
Pool In Ground
Waterfront Description Front
View Y/N Yes
View Lake, Panoramic
Roof Type Asphalt,Composition,Dimensional Shingles
Street Surface Concrete,Asphalt
Garage Yes
Building
Lot Description Lake Front, Lake View, Landscaping, Sprinklers In Front, Waterfront, Water View, Wooded
Story 1
Foundation Concrete Steel Pilings, Poured Concrete, Vapor Barrier
Sewer Community Sewer
Water Community Well
Architectural Style One Story, Condo, Contemporary, Townhouse
Structure Type Stucco,Vinyl Siding
Construction Status No
Schools
Elementary Schools Blue Eye
Middle Schools Blue Eye
High Schools Blue Eye
Others
Association Rules COA
HOA Fee Include Clubhouse,Common Area Maintenance,Sewer,Pool,Water
Acceptable Financing Cash, Conventional, FHA, USDA/RD, VA
Listing Terms Cash, Conventional, FHA, USDA/RD, VA
Read Less
Want to know what your home might be worth? Contact us for a FREE valuation!

Our team is ready to help you sell your home for the highest possible price ASAP
Brought with Kimberly Hagan Keller Williams Tri-Lakes






