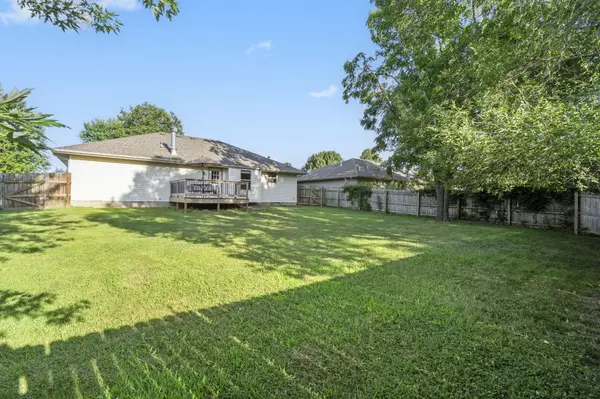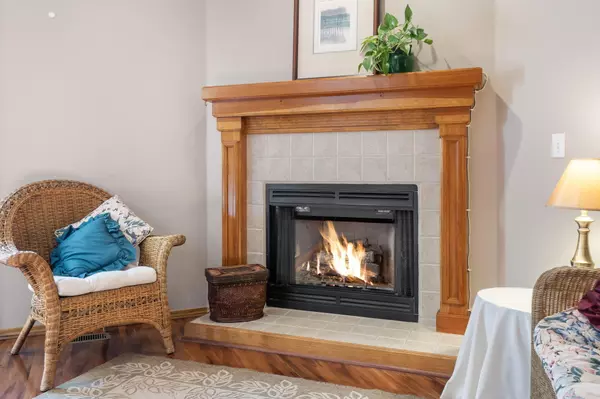$235,000
$235,000
For more information regarding the value of a property, please contact us for a free consultation.
5226 S Honeysuckle LN Battlefield, MO 65619
3 Beds
2 Baths
1,227 SqFt
Key Details
Sold Price $235,000
Property Type Single Family Home
Sub Type Single Family Residence
Listing Status Sold
Purchase Type For Sale
Square Footage 1,227 sqft
Price per Sqft $191
Subdivision Laurel Farms
MLS Listing ID SOM60274613
Sold Date 10/04/24
Style One Story,Ranch
Bedrooms 3
Full Baths 2
Construction Status No
Total Fin. Sqft 1227
Originating Board somo
Rental Info No
Year Built 2002
Annual Tax Amount $1,375
Tax Year 2023
Lot Size 10,454 Sqft
Acres 0.24
Property Description
What a beauty. This home, located on a deadend street, feels spacious and new. The home is centrally located in Battlefield and near both Nixa and Springfield. The Trail of Tears Park is just 3 blocks away offering many amenities to be enjoyed. The home boasts 3 bedrooms and 2 baths. The living room offers an electric firelplace and open floorplan. The backyard is very spacious with a full privacy fence. The composite deck is ready for relaxing and outdoor entertainment. This home checks all the boxes and is ready for some lucky buyer to call it home. Check it out
Location
State MO
County Greene
Area 1227
Direction Traveling south on S Campbell, Turn right on W Farm Road 182 Turns into Elm Street Right on South Honeysuckle Lane to home on the right near end of the street
Rooms
Other Rooms Bedroom-Master (Main Floor), Family Room, Pantry
Dining Room Kitchen/Dining Combo
Interior
Interior Features High Speed Internet, Laminate Counters, Tray Ceiling(s), Walk-In Closet(s)
Heating Central
Cooling Central Air
Flooring Carpet, Vinyl
Fireplaces Type Electric, Living Room
Fireplace No
Appliance Dishwasher, Free-Standing Electric Oven, Gas Water Heater, Microwave
Heat Source Central
Exterior
Garage Driveway, Garage Door Opener, Garage Faces Front
Carport Spaces 2
Garage Description 2
Fence Full, Privacy
Waterfront Description None
Roof Type Composition
Garage Yes
Building
Lot Description Dead End Street, Landscaping
Story 1
Foundation Permanent, Poured Concrete
Sewer Public Sewer
Water City
Architectural Style One Story, Ranch
Structure Type Brick Partial,Vinyl Siding
Construction Status No
Schools
Elementary Schools Sgf-Mcbride/Wilson'S Cre
Middle Schools Sgf-Cherokee
High Schools Sgf-Kickapoo
Others
Association Rules None
Acceptable Financing Cash, Conventional
Listing Terms Cash, Conventional
Read Less
Want to know what your home might be worth? Contact us for a FREE valuation!

Our team is ready to help you sell your home for the highest possible price ASAP
Brought with Melissa A Cyr Sturdy Real Estate






