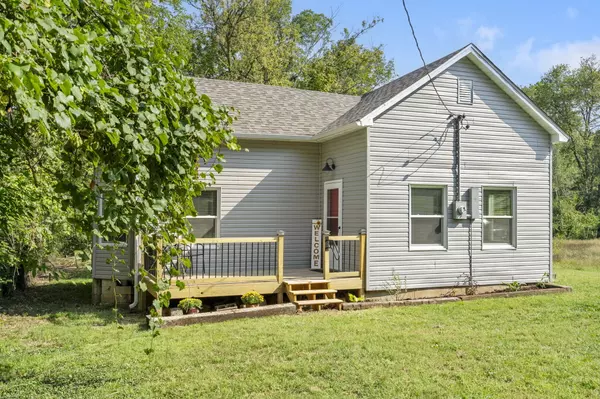$190,000
$190,000
For more information regarding the value of a property, please contact us for a free consultation.
1701 W Belmont ST Springfield, MO 65802
3 Beds
2 Baths
1,232 SqFt
Key Details
Sold Price $190,000
Property Type Single Family Home
Sub Type Single Family Residence
Listing Status Sold
Purchase Type For Sale
Square Footage 1,232 sqft
Price per Sqft $154
Subdivision Rose Hill
MLS Listing ID SOM60277675
Sold Date 10/04/24
Style One Story
Bedrooms 3
Full Baths 2
Construction Status No
Total Fin. Sqft 1232
Originating Board somo
Rental Info No
Year Built 1909
Annual Tax Amount $440
Tax Year 2023
Lot Size 8,276 Sqft
Acres 0.19
Property Description
Move-in ready 3 bed/2 bath home in Central Springfield near MSU! Home has been completely gutted and remodeled! There is a beautiful new front deck that welcomes you inside. Featuring new vinyl flooring throughout with carpet in the bedrooms, you will love the front living room with ceiling fan light fixture. Kitchen features all new cabinets, perfect space for a coffee bar, stainless appliances (all included), and butcher block counters. The spacious primary suite provides a bay window, dual closets, and an all new bathroom with shower/tub combo. 2 more bedrooms share a full hall bathroom. Located off Grand with quick access to Kansas Expressway and downtown Springfield!
Location
State MO
County Greene
Area 1232
Direction Mt. Vernon to Kansas, South on Kansas to Belmont, west on Belmont to home.
Rooms
Other Rooms Bedroom-Master (Main Floor), Family Room
Dining Room Kitchen/Dining Combo
Interior
Interior Features High Ceilings, High Speed Internet, Other Counters, Smoke Detector(s), Solid Surface Counters, W/D Hookup
Heating Central
Cooling Ceiling Fan(s), Central Air
Flooring Carpet, Vinyl
Fireplace No
Appliance Dishwasher, Disposal, Electric Water Heater, Free-Standing Electric Oven, Refrigerator
Heat Source Central
Laundry Main Floor, Utility Room
Exterior
Exterior Feature Rain Gutters, Storm Door(s)
Waterfront Description None
Roof Type Composition
Street Surface Gravel,Asphalt
Garage No
Building
Lot Description Landscaping, Level, Trees
Story 1
Foundation Crawl Space
Sewer Public Sewer
Water City
Architectural Style One Story
Structure Type Vinyl Siding
Construction Status No
Schools
Elementary Schools Sgf-Mcgregor
Middle Schools Sgf-Westport
High Schools Sgf-Parkview
Others
Association Rules None
Acceptable Financing Cash, Conventional, FHA, VA
Listing Terms Cash, Conventional, FHA, VA
Read Less
Want to know what your home might be worth? Contact us for a FREE valuation!

Our team is ready to help you sell your home for the highest possible price ASAP
Brought with Anna Elisabeth Buckner Realty ONE Group Grand






