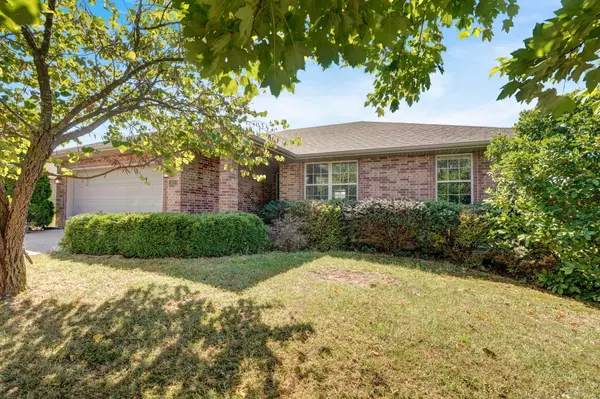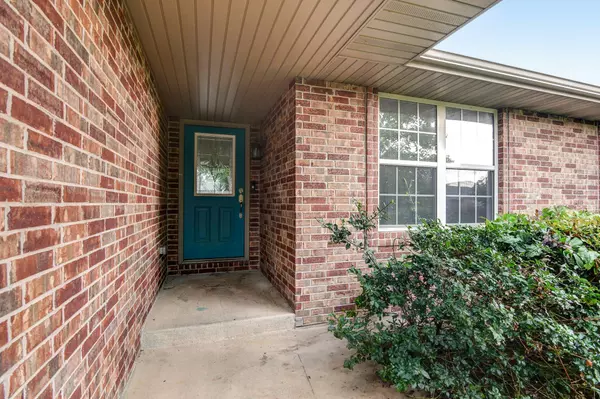$230,000
$230,000
For more information regarding the value of a property, please contact us for a free consultation.
471 S Caroline AVE Republic, MO 65738
3 Beds
2 Baths
1,369 SqFt
Key Details
Sold Price $230,000
Property Type Single Family Home
Sub Type Single Family Residence
Listing Status Sold
Purchase Type For Sale
Square Footage 1,369 sqft
Price per Sqft $168
Subdivision Savannah Hts
MLS Listing ID SOM60273101
Sold Date 10/30/24
Style Traditional,One Story
Bedrooms 3
Full Baths 2
Construction Status No
Total Fin. Sqft 1369
Originating Board somo
Rental Info No
Year Built 2011
Annual Tax Amount $1,784
Tax Year 2023
Lot Size 8,276 Sqft
Acres 0.19
Lot Dimensions 97X84
Property Description
Welcome to this hidden gem in the heart of Republic! As you step inside, you'll immediately notice the open living room bathed in natural light, accentuated by unique touches and a cozy fireplace--ideal for unwinding. The kitchen boasts abundant cabinet space and an open layout, making meal preparation a breeze. In the kitchen, the dining area features stunning windows, offering ample table space for family meals and gatherings. The master bedroom is a true retreat, complete with an en-suite bathroom and a spacious walk-in closet, combining comfort and functionality. With two additional bedrooms, this home is perfect for growing families. Step outside to the backyard, where a deck awaits for grilling and enjoying the outdoors. The expansive yard provides plenty of space for various outdoor activities. The roof was replaced in 2023 making it only a year old! This charming property combines convenience and comfort, making it an excellent choice for your next home! Don't miss the chance to make this home your own! Call to schedule a showing today!
Location
State MO
County Greene
Area 1369
Direction Hwy 60 to Republic, west on Hwy 174 past the water tower, south on Kansas, west on Stanton, north on Michelle, west on Broad, South on Mellissa east on Lois Lane to Caroline.
Rooms
Other Rooms Bedroom-Master (Main Floor)
Dining Room Kitchen/Dining Combo
Interior
Interior Features High Speed Internet, W/D Hookup, Laminate Counters, High Ceilings, Walk-In Closet(s), Walk-in Shower
Heating Forced Air
Cooling Central Air, Ceiling Fan(s)
Flooring Carpet, Tile
Fireplaces Type Living Room, Gas
Fireplace No
Appliance Dishwasher, Gas Water Heater, Free-Standing Electric Oven
Heat Source Forced Air
Laundry Main Floor
Exterior
Exterior Feature Rain Gutters
Parking Features Driveway, Garage Faces Front
Garage Spaces 2.0
Carport Spaces 2
Waterfront Description None
View City
Roof Type Composition
Street Surface Asphalt,Concrete
Garage Yes
Building
Lot Description Curbs, Landscaping
Story 1
Foundation Crawl Space
Sewer Public Sewer
Water City
Architectural Style Traditional, One Story
Structure Type Brick Full
Construction Status No
Schools
Elementary Schools Rp Sweeny
Middle Schools Republic
High Schools Republic
Others
Association Rules None
Acceptable Financing Cash, VA, FHA, Conventional
Listing Terms Cash, VA, FHA, Conventional
Read Less
Want to know what your home might be worth? Contact us for a FREE valuation!

Our team is ready to help you sell your home for the highest possible price ASAP
Brought with Front Door Realtors Murney Associates - Primrose






