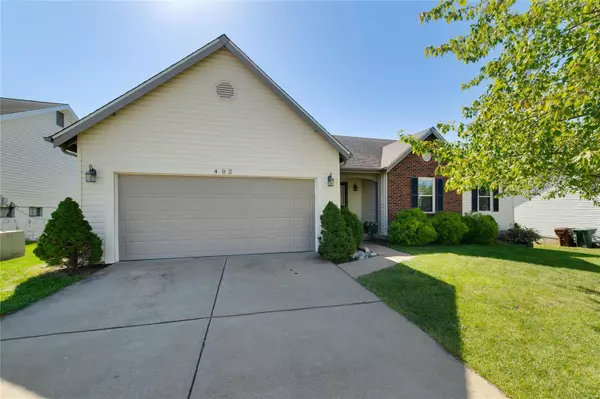$330,000
$339,900
2.9%For more information regarding the value of a property, please contact us for a free consultation.
402 Silverwood CT St Peters, MO 63376
3 Beds
3 Baths
1,442 SqFt
Key Details
Sold Price $330,000
Property Type Single Family Home
Sub Type Residential
Listing Status Sold
Purchase Type For Sale
Square Footage 1,442 sqft
Price per Sqft $228
Subdivision Ashleigh Estate #1
MLS Listing ID 24063361
Sold Date 10/30/24
Style Ranch
Bedrooms 3
Full Baths 2
Half Baths 1
Construction Status 31
HOA Fees $2/ann
Year Built 1993
Building Age 31
Lot Size 8,276 Sqft
Acres 0.19
Lot Dimensions 67 x 111 x 75 x 121
Property Description
Welcome to 402 Silverwood Court, a beautifully updated home in St. Peters, MO! This charming property features engineered hardwood floors and new carpeting installed in 2016, along with an updated kitchen featuring new appliances, painted cabinets, and a new faucet added in 2021. The primary and hallway bathrooms were remodeled in 2021, adding modern touches. Additional updates include a new furnace and garage door in 2017, new siding in 2022, and a sump pump installed in 2016. Step outside to enjoy a new deck from 2023 and a vinyl privacy fence added in 2023 for comfort and security. Professional landscaping from 2016 enhances the curb appeal, making this home truly move-in ready. Conveniently located near schools, parks, and shopping, this home is perfect for anyone seeking modern updates in a prime location.
Location
State MO
County St Charles
Area Francis Howell North
Rooms
Basement Bathroom in LL, Full, Partially Finished, Concrete, Rec/Family Area, Sleeping Area, Walk-Out Access
Interior
Interior Features Open Floorplan, Carpets, Vaulted Ceiling, Walk-in Closet(s), Wet Bar
Heating Forced Air
Cooling Ceiling Fan(s), Electric
Fireplace Y
Appliance Dishwasher, Disposal, Microwave, Gas Oven, Refrigerator
Exterior
Garage true
Garage Spaces 2.0
Private Pool false
Building
Lot Description Cul-De-Sac, Fencing, None, Sidewalks, Streetlights
Story 1
Sewer Public Sewer
Water Public
Architectural Style Traditional
Level or Stories One
Structure Type Brk/Stn Veneer Frnt
Construction Status 31
Schools
Elementary Schools Central Elem.
Middle Schools Hollenbeck Middle
High Schools Francis Howell Central High
School District Francis Howell R-Iii
Others
Ownership Private
Acceptable Financing Cash Only, Conventional, FHA, VA
Listing Terms Cash Only, Conventional, FHA, VA
Special Listing Condition None
Read Less
Want to know what your home might be worth? Contact us for a FREE valuation!

Our team is ready to help you sell your home for the highest possible price ASAP
Bought with Chad Wilson






