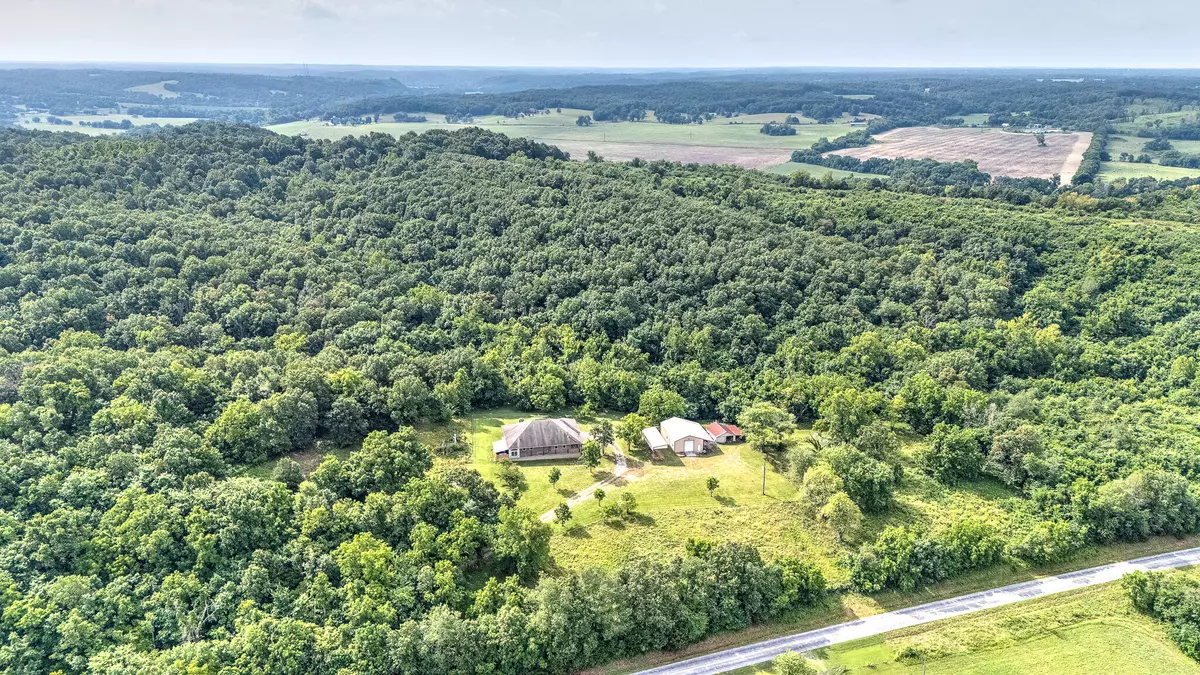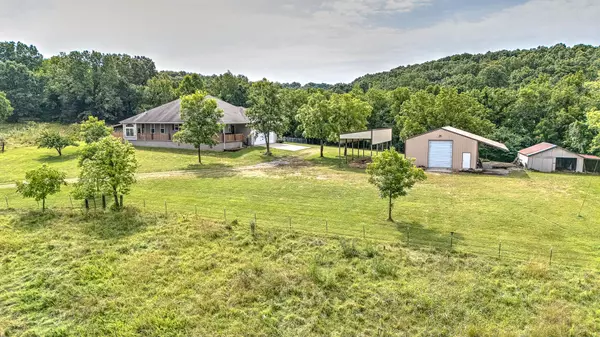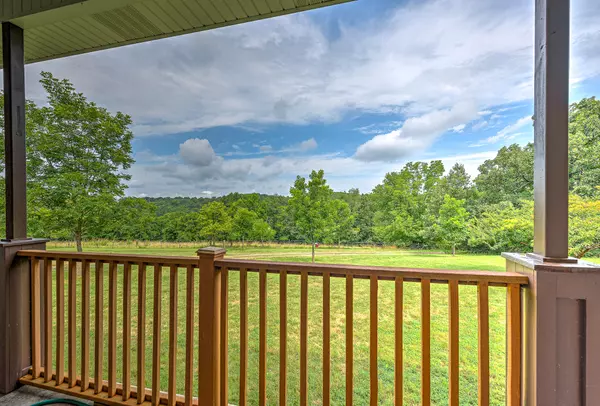$675,000
$675,000
For more information regarding the value of a property, please contact us for a free consultation.
8466 Route Ee Anderson, MO 64831
3 Beds
3 Baths
2,850 SqFt
Key Details
Sold Price $675,000
Property Type Single Family Home
Sub Type Single Family Residence
Listing Status Sold
Purchase Type For Sale
Square Footage 2,850 sqft
Price per Sqft $236
MLS Listing ID SOM60272843
Sold Date 10/30/24
Style Traditional,Ranch,Two Story
Bedrooms 3
Full Baths 3
Construction Status No
Total Fin. Sqft 2850
Originating Board somo
Rental Info No
Year Built 2007
Annual Tax Amount $1,448
Tax Year 2023
Lot Size 60.100 Acres
Acres 60.1
Property Description
Quality built custom home on 60 M/L acres with solid wood cabinets, true hardwood floors and high end finishes throughout. Plenty of room for projects and toys with the attached 3 car garage, 12x50 RV carport, plus 50x30 heated/cooled shop with full bathroom and loading bay. Inside the home provides the majority of living on the main level with a large media room and bathroom upstairs. Stay warm in winter with your choice of wood burning stove in the living room or pellet stove in the dining/family room or simply enjoy the central HVAC system. Maintain peace of mind that your pets are safe in the large fully fenced back yard.
Location
State MO
County Mcdonald
Area 2850
Direction From I-49 take exit 7 toward State Hwy EE - turn left on State Hwy EE - Turn left on to MO-59 - turn right onto Rte EE
Rooms
Other Rooms Mud Room, Media Room
Interior
Interior Features Security System, High Ceilings, Granite Counters, Walk-In Closet(s), Walk-in Shower
Heating Heat Pump, Central, Fireplace(s), Pellet Stove
Cooling Central Air, Ceiling Fan(s), Heat Pump
Flooring Carpet, Hardwood
Fireplaces Type Pellet, Wood Burning
Fireplace No
Appliance Dishwasher, Free-Standing Electric Oven, Electric Water Heater, Disposal
Heat Source Heat Pump, Central, Fireplace(s), Pellet Stove
Laundry Main Floor
Exterior
Exterior Feature Cable Access
Parking Features Driveway, RV Carport, Garage Faces Side, Garage Door Opener
Garage Spaces 6.0
Carport Spaces 3
Fence Chain Link
Waterfront Description None
Roof Type Composition
Street Surface Asphalt
Garage Yes
Building
Lot Description Acreage, Horses Allowed, Trees, Rolling Slope, Pasture, Paved Frontage, Secluded, Wooded
Story 2
Foundation Block, Crawl Space
Sewer Septic Tank
Water Private Well
Architectural Style Traditional, Ranch, Two Story
Structure Type Wood Frame,Fiber Cement
Construction Status No
Schools
Elementary Schools Noel
Middle Schools Noel
High Schools Mcdonald County
Others
Association Rules None
Acceptable Financing Conventional, VA, USDA/RD, FHA
Listing Terms Conventional, VA, USDA/RD, FHA
Read Less
Want to know what your home might be worth? Contact us for a FREE valuation!

Our team is ready to help you sell your home for the highest possible price ASAP
Brought with Diane Atkinson 1 Percent Lists SWMO






