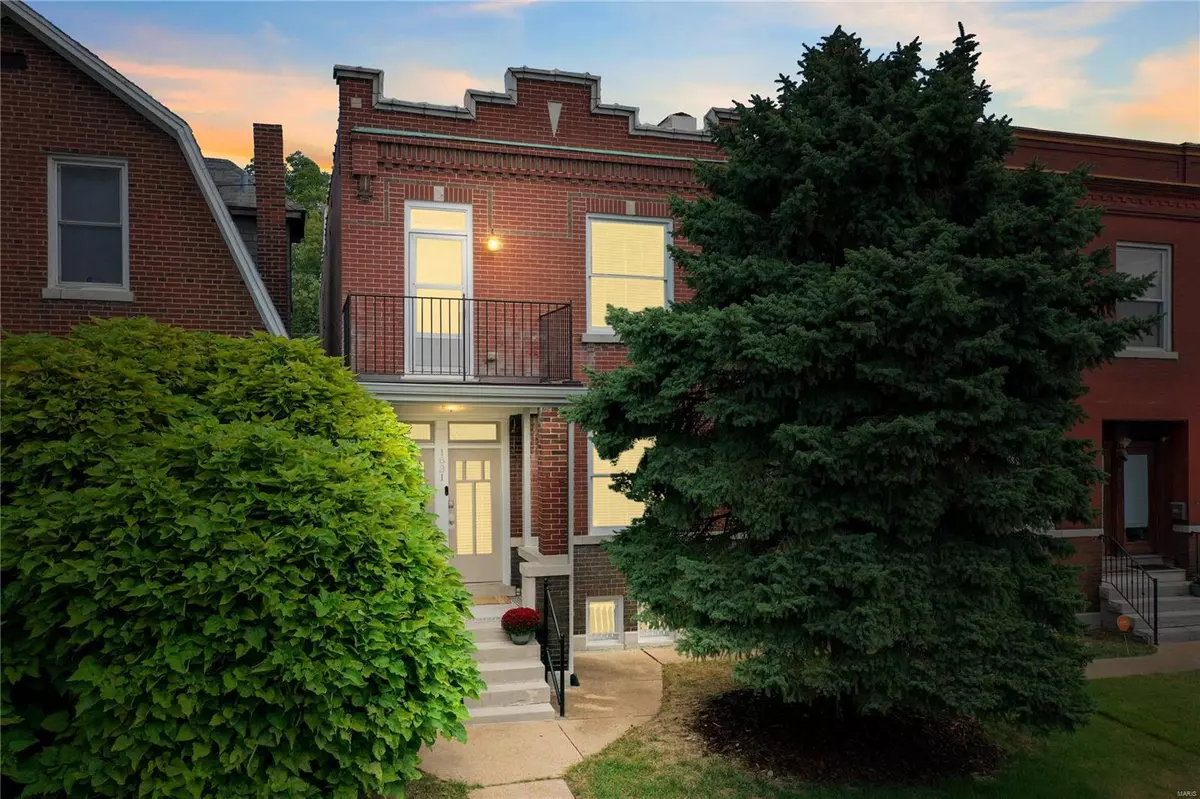$362,500
$375,000
3.3%For more information regarding the value of a property, please contact us for a free consultation.
1831 Allen AVE St Louis, MO 63104
3 Beds
3 Baths
2,240 SqFt
Key Details
Sold Price $362,500
Property Type Single Family Home
Sub Type Residential
Listing Status Sold
Purchase Type For Sale
Square Footage 2,240 sqft
Price per Sqft $161
Subdivision Allens Lafayette Park Add
MLS Listing ID 24056902
Sold Date 10/30/24
Style Other
Bedrooms 3
Full Baths 2
Half Baths 1
Construction Status 112
Year Built 1912
Building Age 112
Lot Size 3,554 Sqft
Acres 0.0816
Lot Dimensions 25x142
Property Description
Welcome to an unassuming McKinley Heights gem! Built in 1912, the unique architectural details will delight and you can't beat the perfect size & fit. This home was a complete remodel down to the studs in 2015, showing off large newer windows, newer real hardwood floors, complimentary finish with old meets new in mind. 1st. floor flows, cozy living room, decorative fireplace, a formal dining room, a entertainers ideal kitchen: versatility for additional siting space/eat-in kitchen. Great size main floor laundry and cute as ever powder room. Upstairs features real pine hardwood, another beautiful mantel, and bonus; two second story porches off the primary suite and front bedroom with some seriously awesome St. Louis City views. Well maintained & loved, all pvc plumbing throughout, zoned HVAC, new appliances, tuckpointing, newer roof, passed occupancy! This home is minutes away from Lafayette Square, Soulard, & the Gateway Arch National Park. So much to offer in a great STL location!
Location
State MO
County St Louis City
Area Central East
Rooms
Basement Sump Pump, Unfinished, Walk-Up Access
Interior
Interior Features High Ceilings, Historic/Period Mlwk, Open Floorplan, Carpets, Special Millwork, Some Wood Floors
Heating Forced Air, Zoned
Cooling Electric, Zoned
Fireplaces Number 2
Fireplaces Type Non Functional
Fireplace Y
Appliance Dishwasher, Disposal, Electric Cooktop, Microwave, Electric Oven
Exterior
Parking Features true
Garage Spaces 2.0
Private Pool false
Building
Lot Description Level Lot, Sidewalks, Streetlights, Wood Fence
Story 2
Sewer Public Sewer
Water Public
Architectural Style Traditional
Level or Stories Two
Structure Type Brick
Construction Status 112
Schools
Elementary Schools Sigel Elem. Comm. Ed. Center
Middle Schools Fanning Middle Community Ed.
High Schools Roosevelt High
School District St. Louis City
Others
Ownership Private
Acceptable Financing Cash Only, Conventional, FHA, Private, RRM/ARM, VA
Listing Terms Cash Only, Conventional, FHA, Private, RRM/ARM, VA
Special Listing Condition None
Read Less
Want to know what your home might be worth? Contact us for a FREE valuation!

Our team is ready to help you sell your home for the highest possible price ASAP
Bought with Michael Abernathy






