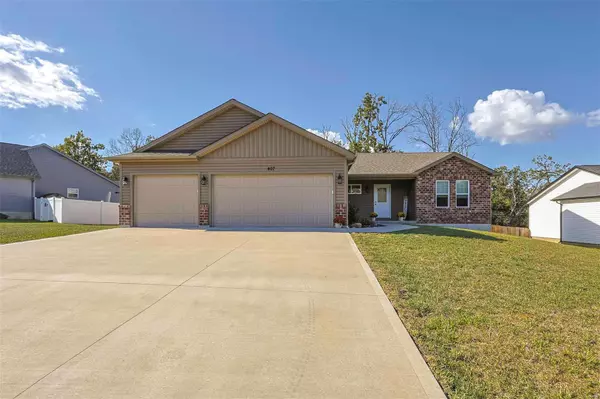$335,000
$335,000
For more information regarding the value of a property, please contact us for a free consultation.
407 Sandra DR Truesdale, MO 63380
3 Beds
2 Baths
1,610 SqFt
Key Details
Sold Price $335,000
Property Type Single Family Home
Sub Type Residential
Listing Status Sold
Purchase Type For Sale
Square Footage 1,610 sqft
Price per Sqft $208
Subdivision Heritage Hills
MLS Listing ID MAR24061274
Sold Date 10/31/24
Style Ranch
Bedrooms 3
Full Baths 2
Construction Status 2
Year Built 2022
Building Age 2
Lot Size 0.284 Acres
Acres 0.284
Lot Dimensions Irr
Property Sub-Type Residential
Property Description
CRAFTSMAN RANCH HOME WITH MARVELOUS UPGRADES! Only 2 Years Young! Open Concept, Split Bedroom Design. 3 Bedroom, 2 Bath Large Eat-In Kitchen, Upgraded Quartz Counters and Breakfast Bar, White Shaker Cabinets, SS/Blk Dishwasher, Microwave & Electric Stove/Oven, Walk-In Pantry. Vaulted Family Room & Master Bedroom. Lg Master Suite w/Dual Sinks, Shower, Adult Height Vanities, Larger Bedrooms. Main Floor Laundry. Oil Rubbed Bronze Fixtures & Hardware. Arched Doorways, Cased Windows, Pocket Doors, High End Lighting, Wide Staircase, Ceiling Fans in Great Room & Master. Coffered Ceiling & Walk in Closet in Master Bedroom. High End Laminate in Family Room, Laundry, Baths, Hall & Entry Way. Walkout Lower Level has Egress Window for 4th Bedroom & Full Bath Rough-in. Pre-framed Rooms Making it Quick to Add Lower Level Living Space! Board & Batten Siding, Oversized 3 Car Garage w/Extra Wide Driveway. HUGE Fenced Yard that Backs to Trees and Common Ground. HIGH END FINISHES THROUGHOUT!
Location
State MO
County Warren
Area Warrenton R-3
Rooms
Basement Egress Window(s), Bath/Stubbed, Unfinished, Walk-Out Access
Main Level Bedrooms 3
Interior
Interior Features Coffered Ceiling(s), Open Floorplan, Carpets, Vaulted Ceiling, Walk-in Closet(s)
Heating Forced Air
Cooling Ceiling Fan(s), Electric
Fireplaces Type None
Fireplace Y
Appliance Dishwasher, Microwave, Range Hood, Electric Oven, Stainless Steel Appliance(s)
Exterior
Parking Features true
Garage Spaces 3.0
Amenities Available Underground Utilities
Private Pool false
Building
Lot Description Backs to Trees/Woods
Story 1
Builder Name Andrews Homes
Sewer Public Sewer
Water Public
Architectural Style Craftsman
Level or Stories One
Structure Type Brick Veneer,Vinyl Siding
Construction Status 2
Schools
Elementary Schools Warrior Ridge Elem.
Middle Schools Black Hawk Middle
High Schools Warrenton High
School District Warren Co. R-Iii
Others
Ownership Private
Special Listing Condition None
Read Less
Want to know what your home might be worth? Contact us for a FREE valuation!

Our team is ready to help you sell your home for the highest possible price ASAP





