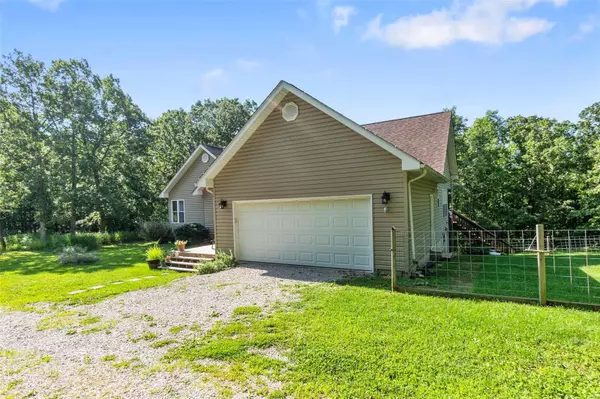$498,000
$498,000
For more information regarding the value of a property, please contact us for a free consultation.
23127 Highway 19 Salem, MO 65560
3 Beds
3 Baths
2,782 SqFt
Key Details
Sold Price $498,000
Property Type Single Family Home
Sub Type Residential
Listing Status Sold
Purchase Type For Sale
Square Footage 2,782 sqft
Price per Sqft $179
MLS Listing ID 24049007
Sold Date 10/28/24
Style Ranch
Bedrooms 3
Full Baths 3
Construction Status 22
Year Built 2002
Building Age 22
Lot Size 65.000 Acres
Acres 65.0
Lot Dimensions 65 acres +/-
Property Description
Discover the perfect blend of privacy & modern living in this 3BR, 3BA retreat. 65 sprawling acres, this property offers a nature lovers delight. Built in 2002, the home features vaulted ceilings, a newly updated interior & remodeled basement complete with a 4th bonus room. The home includes a 2-car attached garage & a spacious detached 28x36 outbuilding. The insulated shop features new walls, ceiling, lighting, & electric garage door openers. Enhancing the outdoor experience, the property boasts partial fencing, a garden spigot, and sliding doors from the primary BR & breakfast nook to the deck. An electric setup under the deck awaits your future patio area.With updated features throughout—including modern fixtures, a new roof & new dual heating system both installed in 2022—this home offers both comfort & functionality. Whether you seek a year-round residence or a tranquil second home, this property is an unparalleled choice for living in harmony with nature.
Location
State MO
County Crawford
Rooms
Basement Bathroom in LL, Full, Partially Finished, Rec/Family Area, Storage Space, Walk-Out Access
Interior
Interior Features Carpets, Vaulted Ceiling, Walk-in Closet(s), Some Wood Floors
Heating Dual, Forced Air
Cooling Ceiling Fan(s), Electric
Fireplaces Number 1
Fireplaces Type Freestanding/Stove
Fireplace Y
Appliance Dishwasher, Microwave, Electric Oven, Refrigerator
Exterior
Garage true
Garage Spaces 2.0
Amenities Available Workshop Area
Waterfront false
Private Pool false
Building
Lot Description Partial Fencing, Wooded
Story 1
Sewer Lagoon
Water Well
Architectural Style Traditional
Level or Stories One
Structure Type Vinyl Siding
Construction Status 22
Schools
Elementary Schools Viburnum Elem.
Middle Schools Viburnum High
High Schools Viburnum High
School District Iron Co. C-4
Others
Ownership Private
Acceptable Financing Cash Only, Conventional, FHA, Government, VA
Listing Terms Cash Only, Conventional, FHA, Government, VA
Special Listing Condition None
Read Less
Want to know what your home might be worth? Contact us for a FREE valuation!

Our team is ready to help you sell your home for the highest possible price ASAP
Bought with Anne McDonald






