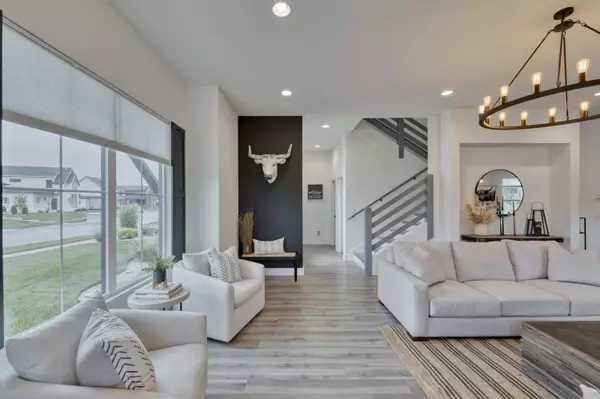$499,500
$499,500
For more information regarding the value of a property, please contact us for a free consultation.
948 E Valley Trail DR Republic, MO 65738
4 Beds
3 Baths
2,385 SqFt
Key Details
Sold Price $499,500
Property Type Single Family Home
Sub Type Single Family Residence
Listing Status Sold
Purchase Type For Sale
Square Footage 2,385 sqft
Price per Sqft $209
Subdivision Valley Trail
MLS Listing ID SOM60278639
Sold Date 10/30/24
Style Two Story
Bedrooms 4
Full Baths 3
Construction Status No
Total Fin. Sqft 2385
Originating Board somo
Rental Info No
Year Built 2020
Annual Tax Amount $3,566
Tax Year 2023
Lot Size 0.350 Acres
Acres 0.35
Property Description
OPEN HOUSE CANCELED, UNDER CONTRACT. Discover Your Dream Home: A Modern Farmhouse Showplace! Step into extraordinary living in this meticulously designed modern farmhouse, perfectly situated within a beautiful gated community. With stunning curb appeal featuring enhanced landscaping and a stained driveway, this home truly stands out. Inside, you'll find stylish interiors crafted by a professional designer, blending comfort and elegance for a remarkable showplace. The fantastic open floorplan includes a spacious living room w/ a cozy fireplace, a seamless dining area, and a gourmet kitchen equipped with ample cabinetry, pull-out drawers, quartz countertops, under-cabinet lighting, a generous island, and high-end Whirlpool appliances. Convenience is paramount with a main-floor primary suite that boasts dual above-cabinet sinks, built-in linen storage, a walk-in shower, and a private water closet. An additional main-floor bedroom with an en-suite bathroom offers privacy for guests, while a thoughtfully designed mud/laundry room with built-in bench/hooks enhances everyday functionality. Upstairs, you'll find two more spacious bedrooms and a full bathroom. The abundance of windows throughout floods the home with natural light, creating a warm and inviting atmosphere. Enjoy your morning coffee on the covered patio. This home is situated on one of the larger lots in the subdivision, complete with a full sprinkler system and beautiful landscaping. It is packed with upgrades, including buried downspouts, custom built-in closets, enhanced lighting, accent walls, window coverings, a garage heater, and security motion lights, all of which elevate the living experience. This is more than just a house; it's a lifestyle. If you're seeking a magazine-worthy home in a secure, friendly community, look no further! Plus, the adjacent lot is available for purchase at $64,500, offering even more possibilities. Don't miss the chance to make this exquisite home yours--schedule a tour toda
Location
State MO
County Greene
Area 2385
Direction From HWY 60 in Republic, turn left on Elm St, Turn Right on Lynn St. Subdivision on the Right
Rooms
Other Rooms Bedroom-Master (Main Floor), Mud Room
Dining Room Kitchen/Dining Combo, Island
Interior
Interior Features Walk-in Shower, Quartz Counters, Internet - Fiber Optic, Walk-In Closet(s), W/D Hookup
Heating Forced Air
Cooling Central Air, Ceiling Fan(s)
Flooring Laminate, Tile
Fireplaces Type Living Room, Gas
Fireplace No
Appliance Dishwasher, Free-Standing Electric Oven, Microwave, Disposal
Heat Source Forced Air
Laundry Main Floor
Exterior
Parking Features Driveway, Garage Faces Side
Garage Spaces 3.0
Carport Spaces 3
Waterfront Description None
Roof Type Composition
Garage Yes
Building
Lot Description Sprinklers In Front, Level, Sprinklers In Rear, Landscaping
Story 1
Foundation Crawl Space
Sewer Public Sewer
Water City
Architectural Style Two Story
Structure Type Hardboard Siding,Brick
Construction Status No
Schools
Elementary Schools Rp Mcculloch
Middle Schools Republic
High Schools Republic
Others
Association Rules HOA
HOA Fee Include Common Area Maintenance,Gated Entry
Acceptable Financing Cash, VA, FHA, Conventional
Listing Terms Cash, VA, FHA, Conventional
Read Less
Want to know what your home might be worth? Contact us for a FREE valuation!

Our team is ready to help you sell your home for the highest possible price ASAP
Brought with Leah Fox Murney Associates - Nixa






