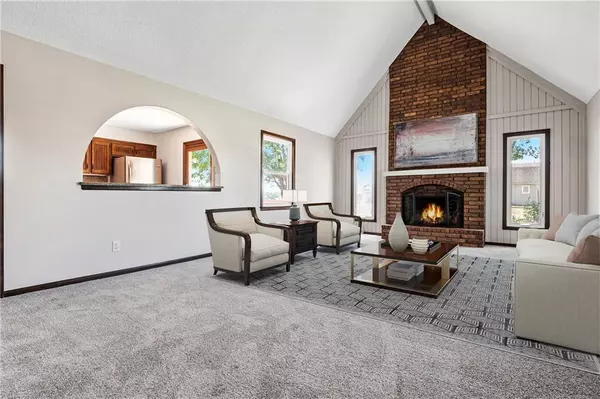$405,000
$405,000
For more information regarding the value of a property, please contact us for a free consultation.
4603 E 211th ST Belton, MO 64012
3 Beds
2 Baths
1,750 SqFt
Key Details
Sold Price $405,000
Property Type Single Family Home
Sub Type Single Family Residence
Listing Status Sold
Purchase Type For Sale
Square Footage 1,750 sqft
Price per Sqft $231
Subdivision Sycamore Ridge
MLS Listing ID 2498275
Sold Date 10/31/24
Style Traditional
Bedrooms 3
Full Baths 2
Originating Board hmls
Year Built 1977
Annual Tax Amount $2,311
Lot Size 3.030 Acres
Acres 3.03
Property Description
Appraised in March, 2024 for $442,000! Wonderful hobby farm on three acres with loads of updates! Enter into the large foyer with soaring, vaulted ceilings, updated LVP flooring and a beautiful new chandelier. The large living room features tall, vaulted ceilings, brand new paint, brand new carpet, a floor to ceiling brick fireplace, loads of natural light and is framed by graceful arches at each ingress/egress point. The large kitchen features wood laminate flooring, brand new paint, updated counters, updated stainless steel appliances (all of which stay) and a nice pantry. The formal dining room features more wood laminate floors, new paint and a beautiful chandelier. The full primary suite features new paint, new carpet, a very large bedroom with tray ceiling, updated vanity with granite counters, under mount sink, updated faucet, lighting and mirror, a wonderful, tile, walk-in shower and a large walk-in closet. The other two bedrooms are also quite large and feature new paint, new carpet and new ceiling fans. The hall bath has new paint, new cabinet pulls, updated tile flooring, lighting, faucet, mirror and tile surround around the tub/shower combo. The unfinished basement is perfect for storage or anything else you can dream of! Out back is a wonderful horse barn and chicken house. Additional updates include roof, HVAC system, hot water heater, windows and siding all done within the last 10 years! A new septic tank is being installed at the time of listing so please excuse the mess and many, many other repairs have been completed. Don't wait, call for your private tour! Owner is a licensed real estate broker in Missouri and Kansas.
Location
State MO
County Cass
Rooms
Basement Daylight, Unfinished
Interior
Interior Features Ceiling Fan(s), Stained Cabinets, Vaulted Ceiling, Walk-In Closet(s)
Heating Electric, Heat Pump
Cooling Electric
Flooring Carpet, Laminate, Luxury Vinyl Plank
Fireplaces Number 1
Fireplaces Type Living Room, Masonry, Wood Burning
Fireplace Y
Exterior
Exterior Feature Storm Doors
Garage true
Garage Spaces 2.0
Fence Metal, Other
Roof Type Composition
Building
Lot Description Acreage
Entry Level Side/Side Split
Sewer Septic Tank
Water PWS Dist
Structure Type Frame,Vinyl Siding
Schools
School District Belton
Others
Ownership Private
Acceptable Financing Cash, Conventional, FHA, USDA Loan, VA Loan
Listing Terms Cash, Conventional, FHA, USDA Loan, VA Loan
Read Less
Want to know what your home might be worth? Contact us for a FREE valuation!

Our team is ready to help you sell your home for the highest possible price ASAP







