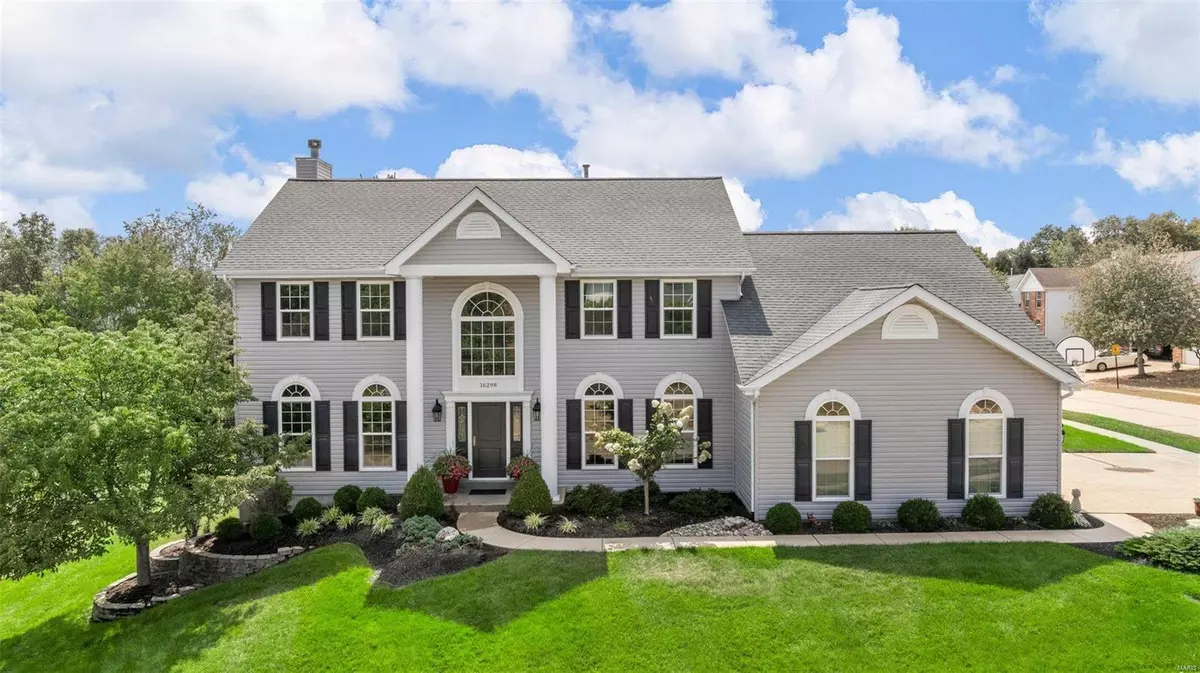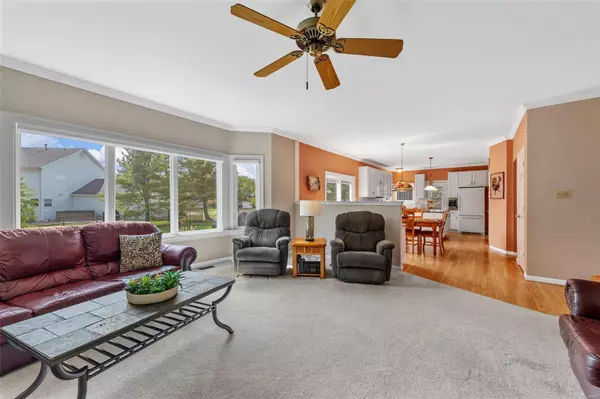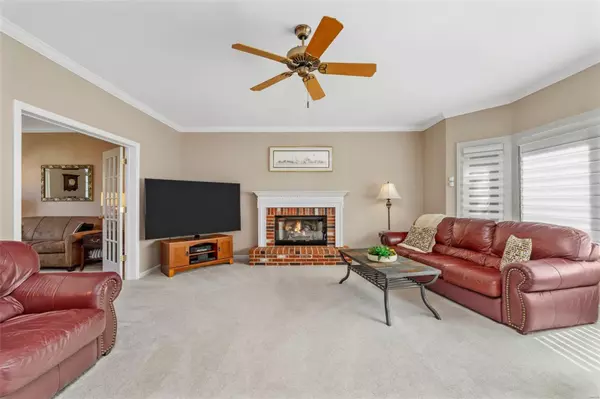$580,000
$600,000
3.3%For more information regarding the value of a property, please contact us for a free consultation.
16298 Autumn View Terrace DR Ellisville, MO 63011
4 Beds
4 Baths
3,216 SqFt
Key Details
Sold Price $580,000
Property Type Single Family Home
Sub Type Residential
Listing Status Sold
Purchase Type For Sale
Square Footage 3,216 sqft
Price per Sqft $180
Subdivision Autumn View Two
MLS Listing ID 24058027
Sold Date 10/30/24
Style Other
Bedrooms 4
Full Baths 3
Half Baths 1
Construction Status 27
HOA Fees $20/ann
Year Built 1997
Building Age 27
Lot Size 0.370 Acres
Acres 0.37
Lot Dimensions .37 ac
Property Description
Welcome to this immaculate, updated 4 bedroom, 3.5 bath 2 story with a finished lower level in the heart of Ellisville. Everything about this home absolutely screams quality. From the upgraded fixtures throughout to the newer Pella windows & doors to the energy efficient added insulation, the current owners have done everything to make their home just right to be your home. As you arrive note the professional landscaping by Passiglia & side entry 3 car garage. Step into the spacious light filled foyer & delight as the high end finishes abound. The main level consists of roomy spaces incl family living, family & dining areas along w/the large breakfast room & chef's delight kitchen featuring a handy island, great counter space & oodles of cabinets. Upstairs you'll find 4 bedrooms w/ample closets, ceiling fans & gracious Master Suite. The finished lower level offers an open design with yet another full bath, useful storage & 2nd laundry. Don't forget the 18x11 screened porch & patio.
Location
State MO
County St Louis
Area Lafayette
Rooms
Basement Bathroom in LL, Fireplace in LL, Full, Partially Finished, Rec/Family Area, Sump Pump
Interior
Interior Features Carpets, Window Treatments, Walk-in Closet(s), Some Wood Floors
Heating Forced Air
Cooling Electric
Fireplaces Number 2
Fireplaces Type Gas, Ventless
Fireplace Y
Appliance Dishwasher, Disposal, Electric Cooktop, Microwave, Electric Oven
Exterior
Parking Features true
Garage Spaces 3.0
Amenities Available Underground Utilities
Private Pool false
Building
Lot Description Corner Lot, Sidewalks
Story 2
Sewer Public Sewer
Water Public
Architectural Style Traditional
Level or Stories Two
Structure Type Vinyl Siding
Construction Status 27
Schools
Elementary Schools Green Pines Elem.
Middle Schools Wildwood Middle
High Schools Lafayette Sr. High
School District Rockwood R-Vi
Others
Ownership Private
Acceptable Financing Cash Only, Conventional, FHA, VA
Listing Terms Cash Only, Conventional, FHA, VA
Special Listing Condition None
Read Less
Want to know what your home might be worth? Contact us for a FREE valuation!

Our team is ready to help you sell your home for the highest possible price ASAP
Bought with Anuradha Kabra






