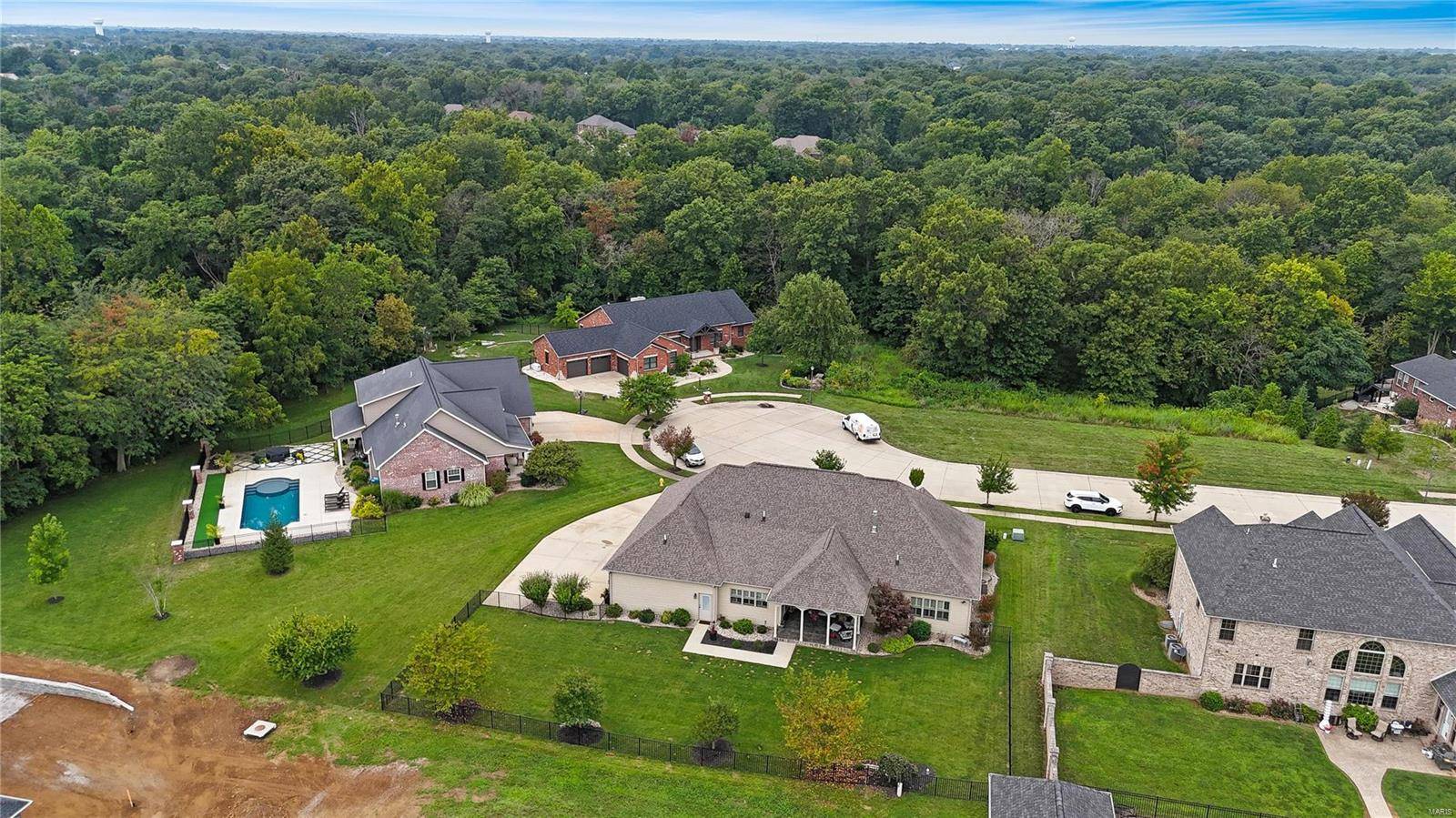$635,000
$635,000
For more information regarding the value of a property, please contact us for a free consultation.
1104 Natalyns Trace Lebanon, IL 62254
5 Beds
3 Baths
3,169 SqFt
Key Details
Sold Price $635,000
Property Type Single Family Home
Sub Type Residential
Listing Status Sold
Purchase Type For Sale
Square Footage 3,169 sqft
Price per Sqft $200
Subdivision Cobblestone Rdg 2Nd Add
MLS Listing ID MAR24050721
Sold Date 11/01/24
Style Ranch
Bedrooms 5
Full Baths 3
Construction Status 8
Year Built 2016
Building Age 8
Lot Size 0.410 Acres
Acres 0.41
Lot Dimensions 98x153x183x125
Property Sub-Type Residential
Property Description
Discover elegance & comfort in this stunning 1-story home nestled in Cobblestone Ridge cul-de-sac (O'Fallon Schools). Boasting 5 bedrooms and 3 full bathrooms, this residence features 3 sides brick & stone exteriors, 800 SqFt 3-car garage & charming covered patio. Inside, enjoy a gourmet kitchen w/ granite counters, walk-in pantry, high-end appliances, 2 ovens, gas stove, DW, microwave, 9ft ctr island & soft close cabinets/drawers, complemented by a large dining area leading to a stamped patio. The great room showcases beamed/vaulted ceilings, gas fireplace & built-in shelving (TV included). The luxurious primary suite includes lit-coved ceilings, an expansive walk-in closet & a walk-in seated shower. All Bedrooms have adjoining bathrooms & walk-in closets. Partially finished built-out basement is ready for your personal touch w/additional rooms. Equipped with a 100-gallon water heater, 300-amp electrical, water purifier, softener & plantation shutters. Directional Landscape Lighting.
Location
State IL
County St Clair-il
Rooms
Basement Concrete, Egress Window(s), Full
Main Level Bedrooms 4
Interior
Interior Features High Ceilings, Carpets, Vaulted Ceiling
Heating Forced Air
Cooling Electric
Fireplaces Number 1
Fireplaces Type Gas
Fireplace Y
Appliance Dishwasher, Microwave, Gas Oven, Refrigerator, Wall Oven
Exterior
Parking Features true
Garage Spaces 3.0
Private Pool false
Building
Lot Description Sidewalks, Streetlights
Story 1
Sewer Public Sewer
Water Public
Architectural Style Traditional
Level or Stories One
Structure Type Brick,Vinyl Siding
Construction Status 8
Schools
Elementary Schools Ofallon Dist 90
Middle Schools Ofallon Dist 90
High Schools Ofallon
School District O Fallon Dist 90
Others
Ownership Private
Special Listing Condition Homestead Senior, Owner Occupied, None
Read Less
Want to know what your home might be worth? Contact us for a FREE valuation!

Our team is ready to help you sell your home for the highest possible price ASAP





