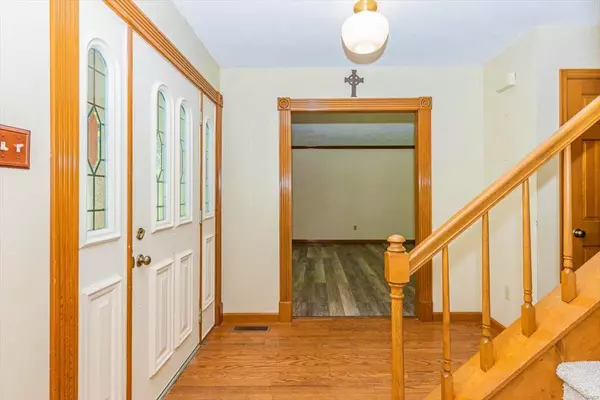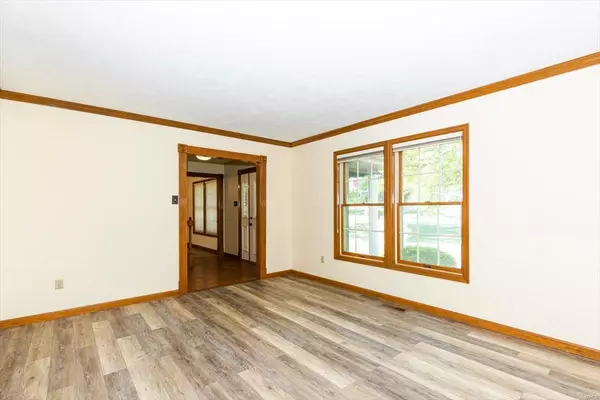$385,000
$375,000
2.7%For more information regarding the value of a property, please contact us for a free consultation.
3742 Red Hawk CT Bridgeton, MO 63044
4 Beds
4 Baths
3,673 SqFt
Key Details
Sold Price $385,000
Property Type Single Family Home
Sub Type Residential
Listing Status Sold
Purchase Type For Sale
Square Footage 3,673 sqft
Price per Sqft $104
Subdivision White Oak Woods
MLS Listing ID 24063132
Sold Date 10/31/24
Style Other
Bedrooms 4
Full Baths 3
Half Baths 1
Construction Status 37
Year Built 1987
Building Age 37
Lot Size 0.459 Acres
Acres 0.4591
Lot Dimensions 100x200
Property Description
Exceptional Colonial Brick Home Featuring Four Bedrooms, Three & Half Bathrooms, Newer Furnace & A/C Systems, Convenient Main Floor Laundry, & Updated Flooring Throughout! Covered Front Porch leads to Gracious Foyer w/ Hardwood Flooring, Coat Closet, & Beautiful Wood Trim. Living Room w/ Two Large Windows allowing for Plenty of Natural Light flows into the Spacious Family Room w/ Brick Fireplace, Bay Window, & Built-In Cabinetry Wet Bar. Separate Dining Room adjacent to Eat-In Kitchen w/ Overhead Ceiling Fan Lighting Breakfast Area, Center Island Gas Oven Range, Walls of Cabinetry & Counter Tops, & Full Set of Stainless Steel Appliances to Stay! Oversized Master Bedroom Suite w/ Walk-In Closet, Double Vanity Sinks, Large Soaking Jacuzzi Tub, & Walk-In Shower. Three Additional Generous Size Bedrooms w/ Overhead Ceiling Fan Lighting & Large Closets share Updated Hallway Bathroom. Finished Basement w/ two Rec Rooms & Full Bathroom. Enjoy this Fall Season from the Backyard Screened Porch.
Location
State MO
County St Louis
Area Pattonville
Rooms
Basement Bathroom in LL, Full, Partially Finished, Rec/Family Area
Interior
Interior Features Carpets, Wet Bar, Some Wood Floors
Heating Forced Air
Cooling Electric
Fireplaces Number 1
Fireplaces Type Woodburning Fireplce
Fireplace Y
Appliance Dishwasher, Microwave, Gas Oven, Refrigerator, Stainless Steel Appliance(s)
Exterior
Parking Features true
Garage Spaces 2.0
Private Pool false
Building
Story 2
Sewer Public Sewer
Water Public
Architectural Style Colonial
Level or Stories Two
Structure Type Fl Brick/Stn Veneer,Vinyl Siding
Construction Status 37
Schools
Elementary Schools Bridgeway Elem.
Middle Schools Pattonville Heights Middle
High Schools Pattonville Sr. High
School District Pattonville R-Iii
Others
Ownership Private
Acceptable Financing Cash Only, Conventional, FHA, VA
Listing Terms Cash Only, Conventional, FHA, VA
Special Listing Condition None
Read Less
Want to know what your home might be worth? Contact us for a FREE valuation!

Our team is ready to help you sell your home for the highest possible price ASAP
Bought with Rebecca Harrington






