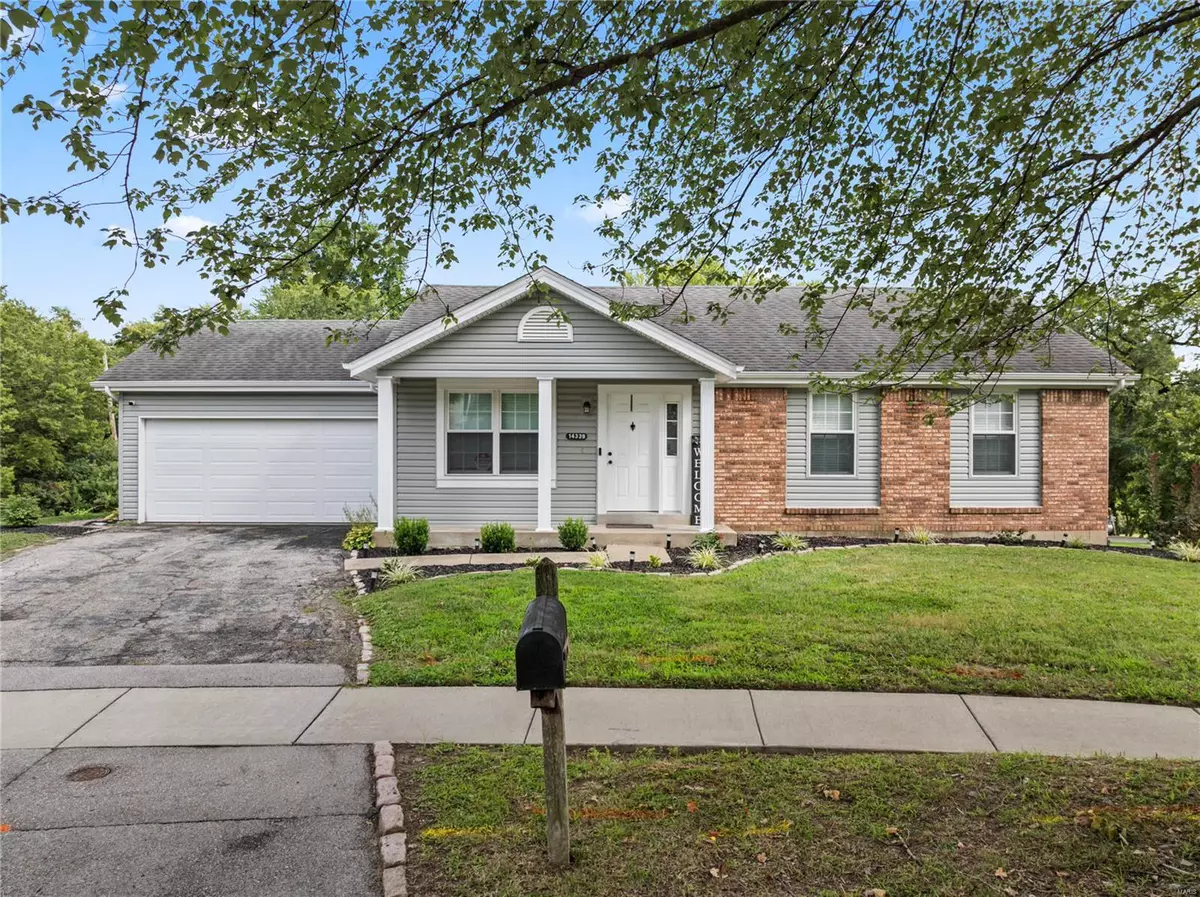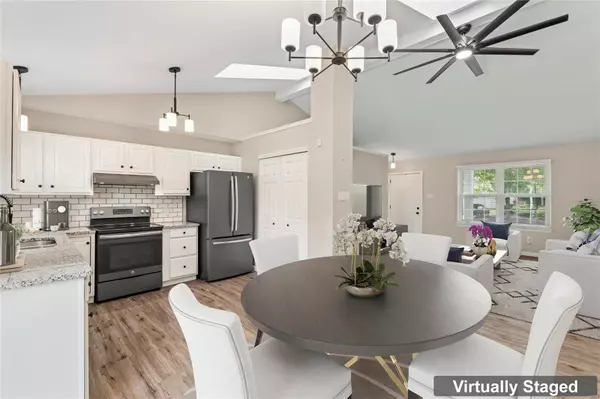$235,000
$250,000
6.0%For more information regarding the value of a property, please contact us for a free consultation.
14339 River Oaks CT Florissant, MO 63034
3 Beds
2 Baths
1,120 SqFt
Key Details
Sold Price $235,000
Property Type Single Family Home
Sub Type Residential
Listing Status Sold
Purchase Type For Sale
Square Footage 1,120 sqft
Price per Sqft $209
Subdivision River Oaks Estates One
MLS Listing ID 24052322
Sold Date 10/28/24
Style Ranch
Bedrooms 3
Full Baths 2
Construction Status 38
Year Built 1986
Building Age 38
Lot Size 10,454 Sqft
Acres 0.24
Lot Dimensions 10,454
Property Description
Welcome to this super cute 3 bedroom, 2 full bathroom home. It was professionally cleaned including carpets. Move in ready! Features an open floor plan including a coat closet & shoe catcher at he front door. There is an open concept kitchen ready for your next social gathering with a very modern & new feel with beautiful appliances. The dishwasher was hardly used! There is a beautiful vaulted ceiling with skylights and beautiful black hardware throughout. There is a deck outside the back sliding doors for you to entertain, sit out & relax with a good e-book, or even cook you a nice meal! The bedrooms are very generously sized & the carpets still look brand new. The Primary bedroom suite is perfect for soaking after a long day, taking a quiet nap, or if you want to get dressed for a night out on the town inside the huge walk in closet (motion activated). The bathrooms are pretty large and already updated! Clubhouse included with pool and other amenities included. Schedule to visit now!
Location
State MO
County St Louis
Area Hazelwood Central
Rooms
Basement Egress Window(s), Full, Unfinished, Walk-Out Access
Interior
Interior Features Center Hall Plan, Open Floorplan, Carpets, Window Treatments, Vaulted Ceiling, Walk-in Closet(s), Some Wood Floors
Heating Forced Air
Cooling Electric
Fireplace Y
Appliance Dishwasher, Disposal, Electric Cooktop, Energy Star Applianc, Refrigerator, Stainless Steel Appliance(s)
Exterior
Garage true
Garage Spaces 2.0
Amenities Available Pool, Clubhouse
Private Pool false
Building
Story 1
Sewer Public Sewer
Water Public
Architectural Style Traditional
Level or Stories One
Structure Type Aluminum Siding,Brk/Stn Veneer Frnt,Vinyl Siding
Construction Status 38
Schools
Elementary Schools Jana Elem.
Middle Schools North Middle
High Schools Hazelwood Central High
School District Hazelwood
Others
Ownership Private
Acceptable Financing Cash Only, Conventional, FHA, VA
Listing Terms Cash Only, Conventional, FHA, VA
Special Listing Condition None
Read Less
Want to know what your home might be worth? Contact us for a FREE valuation!

Our team is ready to help you sell your home for the highest possible price ASAP
Bought with Rachel Winckowski






