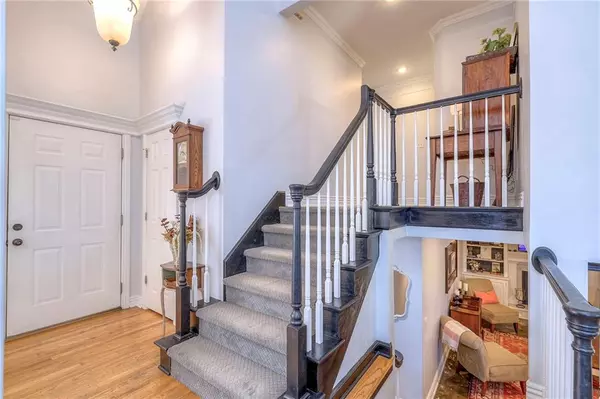$315,000
$315,000
For more information regarding the value of a property, please contact us for a free consultation.
803 Wildwood DR Pleasant Hill, MO 64080
3 Beds
3 Baths
2,089 SqFt
Key Details
Sold Price $315,000
Property Type Single Family Home
Sub Type Single Family Residence
Listing Status Sold
Purchase Type For Sale
Square Footage 2,089 sqft
Price per Sqft $150
Subdivision Wild Wood
MLS Listing ID 2505239
Sold Date 11/01/24
Style Traditional
Bedrooms 3
Full Baths 2
Half Baths 1
Originating Board hmls
Year Built 2000
Annual Tax Amount $2,546
Lot Size 8,756 Sqft
Acres 0.20101011
Property Description
A perfect combination of updates, spacious rooms, and a functional layout, this home is a must see. At the heart of the home is the kitchen with loads of cabinet and countertop space, 2 toned cabinetry, and stainless steel appliances. Easy access to the oversized deck for those evenings you opt to cook on the grill. The updated deck railings with solar lights add a nice low maintenance touch to your exterior. Just off the kitchen you have 2 living spaces, with the lower level sitting room offering gorgeous built-ins and a beautiful fireplace. The primary suite offers a large walk-in closet and an eye-catching updated bath. The secondary bedrooms are very generously sized, however if you find yourself needing more space, you will appreciate the nonconforming 4th bedroom and office space on the lower level. Multiple linen closets throughout, solid surface flooring throughout (except for the stairs), huge laundry room, large bedroom closets, a built in homework area, epoxy coated flooring on the lower level, fully fenced expansive backyard, oversized garage and extended driveway are a few of the extra bonus features you are going love.
Location
State MO
County Cass
Rooms
Other Rooms Family Room
Basement Finished, Sump Pump
Interior
Interior Features Ceiling Fan(s), Custom Cabinets, Pantry
Heating Natural Gas
Cooling Electric
Flooring Carpet, Concrete, Luxury Vinyl Tile, Tile, Wood
Fireplaces Number 1
Fireplaces Type Family Room
Fireplace Y
Appliance Dishwasher, Disposal, Microwave, Built-In Electric Oven
Laundry Lower Level
Exterior
Parking Features true
Garage Spaces 2.0
Fence Wood
Roof Type Composition
Building
Lot Description City Lot, Level, Treed
Entry Level Atrium Split,Side/Side Split
Sewer City/Public
Water Public
Structure Type Board/Batten
Schools
Elementary Schools Pleasant Hill Prim
Middle Schools Pleasant Hill
High Schools Pleasant Hill
School District Pleasant Hill
Others
Ownership Private
Acceptable Financing Cash, Conventional, FHA, VA Loan
Listing Terms Cash, Conventional, FHA, VA Loan
Read Less
Want to know what your home might be worth? Contact us for a FREE valuation!

Our team is ready to help you sell your home for the highest possible price ASAP







