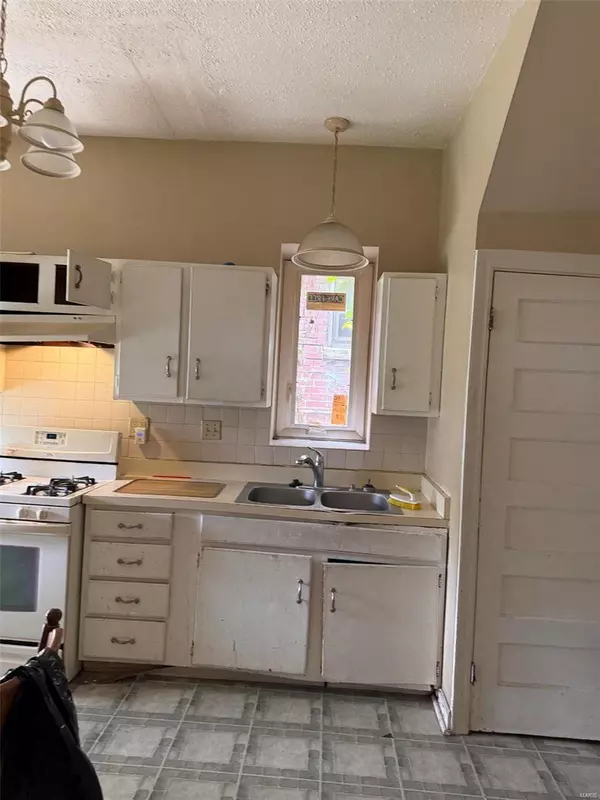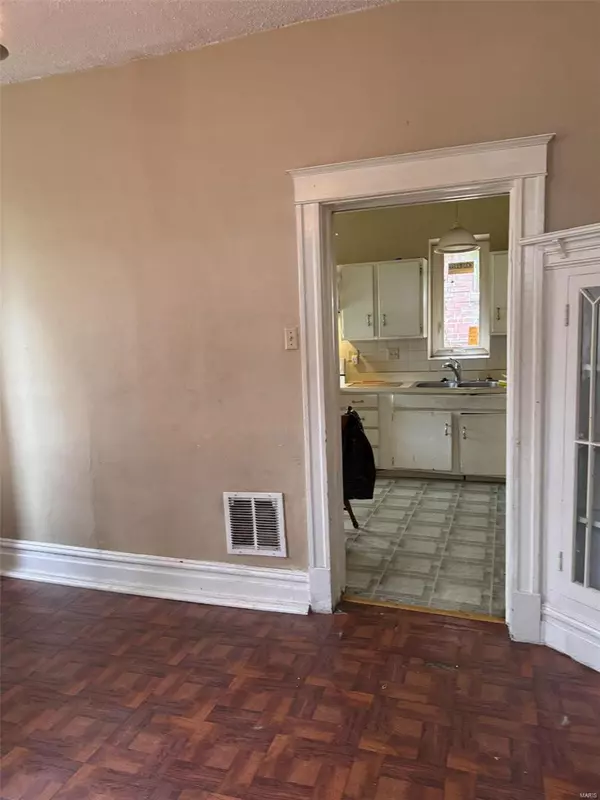$20,000
$34,000
41.2%For more information regarding the value of a property, please contact us for a free consultation.
5242 Wabada AVE St Louis, MO 63113
2 Beds
1 Bath
1,550 SqFt
Key Details
Sold Price $20,000
Property Type Single Family Home
Sub Type Residential
Listing Status Sold
Purchase Type For Sale
Square Footage 1,550 sqft
Price per Sqft $12
Subdivision Banner Heights Add
MLS Listing ID 24057595
Sold Date 11/04/24
Style Other
Bedrooms 2
Full Baths 1
Construction Status 114
Year Built 1910
Building Age 114
Lot Size 5,009 Sqft
Acres 0.115
Lot Dimensions 31x148
Property Description
Sprawling two bedroom home with spacious rooms and historic charm is ready for some TLC to make it your own! Enter into the foyer and greeted with stairs to the 2nd level, tons of built in storage, and parquet hardwood flooring. Main level holds the large living room and dining room, flowing into the eat-in kitchen with access to small rear porch overlooking spacious and fenced rear yard. Upstairs you will find even more built-ins, large bedrooms, full bathroom and access to enclosed sunroom. Large front porch is perfect for morning coffee or conversating with the neighbors. A little bit of sweat equity and this home would be gleaming! New roof September 2022, new tub & shower valve January 2023, New Furnace December 2021. Home is being sold in as-is condition with owner completing no repairs or paying for any inspections.
Location
State MO
County St Louis City
Area North
Rooms
Basement Block, Full, Unfinished, Walk-Out Access
Interior
Interior Features Bookcases, Center Hall Plan, High Ceilings, Carpets, Some Wood Floors
Heating Forced Air
Cooling Electric
Fireplaces Type None
Fireplace Y
Appliance Front Controls on Range/Cooktop, Gas Oven
Exterior
Parking Features false
Private Pool false
Building
Lot Description Fencing, Sidewalks
Story 1.5
Sewer Public Sewer
Water Public
Architectural Style Craftsman
Level or Stories One and One Half
Structure Type Brick
Construction Status 114
Schools
Elementary Schools Lexington Elem.
Middle Schools Langston Middle
High Schools Sumner High
School District St. Louis City
Others
Ownership Private
Acceptable Financing Cash Only, Conventional
Listing Terms Cash Only, Conventional
Special Listing Condition None
Read Less
Want to know what your home might be worth? Contact us for a FREE valuation!

Our team is ready to help you sell your home for the highest possible price ASAP
Bought with Margaret Colegrove






