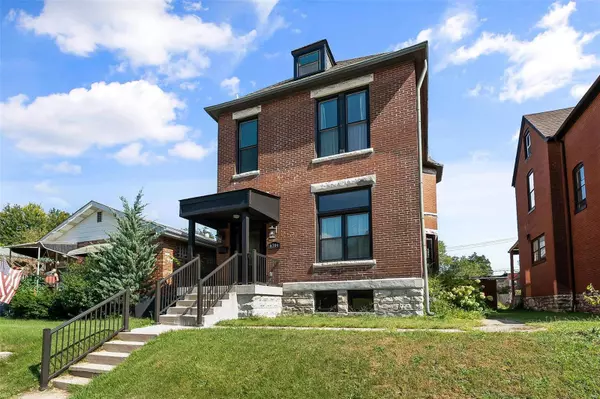$350,000
$349,999
For more information regarding the value of a property, please contact us for a free consultation.
6704 Vermont AVE St Louis, MO 63111
4 Beds
4 Baths
2,865 SqFt
Key Details
Sold Price $350,000
Property Type Single Family Home
Sub Type Residential
Listing Status Sold
Purchase Type For Sale
Square Footage 2,865 sqft
Price per Sqft $122
Subdivision Edward Harens Sub
MLS Listing ID 24056470
Sold Date 11/04/24
Style Other
Bedrooms 4
Full Baths 2
Half Baths 2
Construction Status 130
Year Built 1894
Building Age 130
Lot Size 4,508 Sqft
Acres 0.1035
Lot Dimensions 41x114
Property Description
Circa 1894 Situated in Carondelet, this handsome home offers 3 levels of living space. Recently remodeled, historic details have been honored while modern elements create ease of living. Colorful tile in the kitchen & sprawling cabinets & counters are an entertainer’s dream. Beautiful millwork, with modern paint accentuates its detail & rich wooden floors contrast the high ceilings & expansive living areas. Beautiful brass handles & hinges are polished & pristine. Exposed brick adds a dash of character throughout. The prime primary en suite w/ barn-door closet & sexy slate tile in the dual vanity bathroom shares 2nd level laundry, bedrooms & sweet side porch. Imagine the 3rd level as exercise area, art studio or office/play place. Plus a level lot & brick garage w/ storage. Such a rare gem steps from Carondelet Park & YMCA, & near the mom & pops & indie shops of The Patch. Don’t miss the Flemish architecture that peppers these blocks & Mississippi River views to the east.
Location
State MO
County St Louis City
Area South City
Rooms
Basement Concrete, Stone/Rock, Unfinished, Walk-Up Access
Interior
Interior Features Historic/Period Mlwk, Carpets, Special Millwork, Window Treatments, Wet Bar, Some Wood Floors
Heating Forced Air, Zoned
Cooling Wall/Window Unit(s), Electric, Dual, Zoned
Fireplaces Number 1
Fireplaces Type Full Masonry, Non Functional
Fireplace Y
Appliance Dishwasher, Disposal, Dryer, Microwave, Gas Oven, Refrigerator, Stainless Steel Appliance(s), Washer
Exterior
Parking Features true
Garage Spaces 1.0
Amenities Available Workshop Area
Private Pool false
Building
Lot Description Fencing, Level Lot, Sidewalks, Streetlights, Wood Fence
Sewer Public Sewer
Water Public
Architectural Style Historic, Traditional, Other
Level or Stories Three Or More
Structure Type Brick
Construction Status 130
Schools
Elementary Schools Woodward Elem.
Middle Schools Long Middle Community Ed. Center
High Schools Roosevelt High
School District St. Louis City
Others
Ownership Private
Acceptable Financing Cash Only, Conventional
Listing Terms Cash Only, Conventional
Special Listing Condition Owner Occupied, Rehabbed, Renovated, None
Read Less
Want to know what your home might be worth? Contact us for a FREE valuation!

Our team is ready to help you sell your home for the highest possible price ASAP
Bought with Kristina Knight






