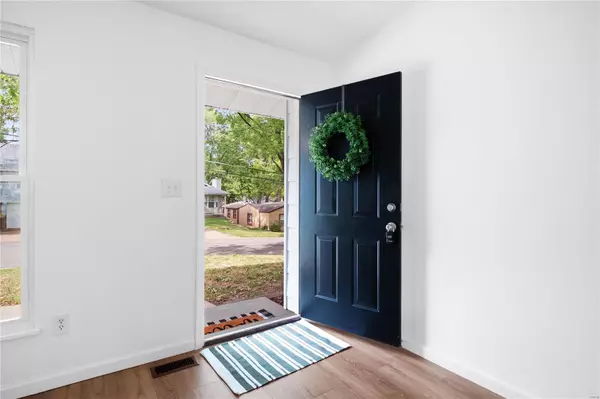$197,000
$189,000
4.2%For more information regarding the value of a property, please contact us for a free consultation.
11016 Florence AVE St Ann, MO 63074
3 Beds
2 Baths
1,271 SqFt
Key Details
Sold Price $197,000
Property Type Single Family Home
Sub Type Residential
Listing Status Sold
Purchase Type For Sale
Square Footage 1,271 sqft
Price per Sqft $154
Subdivision Berkley Garden Homesites
MLS Listing ID 24048923
Sold Date 11/07/24
Style Ranch
Bedrooms 3
Full Baths 2
Construction Status 41
Year Built 1983
Building Age 41
Lot Size 6,098 Sqft
Acres 0.14
Lot Dimensions 50 x 123
Property Description
Fate is giving you a Second Shot – Your Dream Home is back on the market! Buyer's financing fell through. Here’s Your Opportunity to own in the A rated Pattonville School District (niche.com). This home has been Meticulously Renovated with Chic Fixtures, new LVP floor and carpeting, & fresh neutral paint throughout. Walking inside, you’ll be surprised with the soaring Vaulted Ceiling & Open Floor Plan. The living room opens into the eat in kitchen, allowing you to stay engaged in conversation or a movie while getting snacks. Enjoy cooking meals in the trendy kitchen with quartz countertops. There’s plenty of room in the pantry for all your goods. BBQ’s will be a breeze with seamless access from the kitchen to backyard. 3 sizeable bedrooms, all with LVP, & bathroom can be found down the hallway. Downstairs you'll find a large Family Room and Full Bath, perfect for movie nights or a home office. This home is move-in ready, all you need to do is figure out where to put the furniture.
Location
State MO
County St Louis
Area Pattonville
Rooms
Basement Bathroom in LL, Full, Partially Finished, Rec/Family Area, Storage Space
Interior
Interior Features Open Floorplan, Carpets, Vaulted Ceiling
Heating Forced Air
Cooling Ceiling Fan(s), Electric
Fireplaces Type None
Fireplace Y
Appliance Dishwasher, Disposal, Microwave, Electric Oven
Exterior
Garage false
Waterfront false
Private Pool false
Building
Lot Description Chain Link Fence, Fencing
Story 1
Sewer Public Sewer
Water Public
Architectural Style Traditional
Level or Stories One
Structure Type Frame
Construction Status 41
Schools
Elementary Schools Robert Drummond Elem.
Middle Schools Holman Middle
High Schools Pattonville Sr. High
School District Pattonville R-Iii
Others
Ownership Private
Acceptable Financing Cash Only, Conventional, FHA, VA
Listing Terms Cash Only, Conventional, FHA, VA
Special Listing Condition Renovated, None
Read Less
Want to know what your home might be worth? Contact us for a FREE valuation!

Our team is ready to help you sell your home for the highest possible price ASAP
Bought with Kevin Barbier






