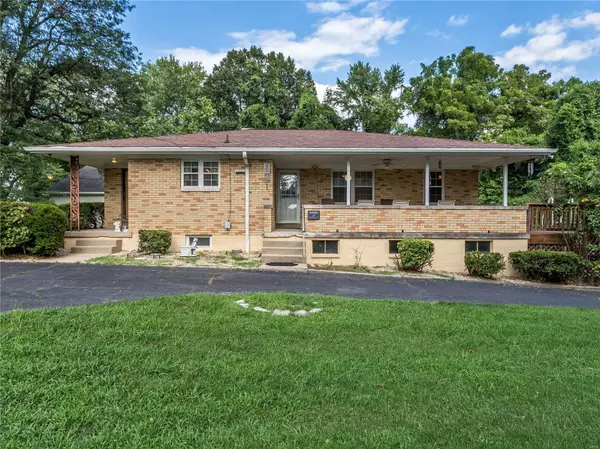$130,000
$135,000
3.7%For more information regarding the value of a property, please contact us for a free consultation.
9924 North RD Fairview Heights, IL 62208
3 Beds
1 Bath
1,829 SqFt
Key Details
Sold Price $130,000
Property Type Single Family Home
Sub Type Residential
Listing Status Sold
Purchase Type For Sale
Square Footage 1,829 sqft
Price per Sqft $71
Subdivision Fairview
MLS Listing ID 24051286
Sold Date 11/07/24
Style Ranch
Bedrooms 3
Full Baths 1
Construction Status 65
Year Built 1959
Building Age 65
Lot Size 0.850 Acres
Acres 0.85
Lot Dimensions IRR
Property Description
Brick home with lots to offer. Beautiful hardwood floors, lots of cabinets and closets for storage. Living room, dining room combination with nice sized windows to let the sunshine in. 3rd bedroom was used as a breakfast room. Spacious primary bedroom. Walkout basement has family room and a 2nd kitchen with a refrigerator. The unfinished area gives a lot of room for storage. The garage that is off the basement is oversized and then there is a bonus of a detached oversized 2 car garage. You will love the large covered back porch which is 25 x 9. Off the covered back porch is a deck that leads to the 25 x 11 above ground pool. The lot is over a 3/4 acre & part of it is wooded. The roof is approx. 14 years old, HVAC new in approx. 2012, water heater approx. 2 years old and the liner and cover for the pool approx. 2 years old. Property sold "as is." Cash or conventional buyers only. No exception. City inspection is done. Can share report so buyer knows what has to be done for occupancy.
Location
State IL
County St Clair-il
Rooms
Basement Partially Finished, Bath/Stubbed, Walk-Out Access
Interior
Interior Features Some Wood Floors
Heating Forced Air
Cooling Electric
Fireplace Y
Appliance Dryer, Microwave, Electric Oven, Refrigerator, Washer
Exterior
Garage true
Garage Spaces 3.0
Amenities Available Above Ground Pool
Waterfront false
Private Pool true
Building
Lot Description Backs to Trees/Woods, Wooded
Story 1
Sewer Public Sewer
Water Public
Level or Stories One
Structure Type Brick Veneer
Construction Status 65
Schools
Elementary Schools Grant Dist 110
Middle Schools Grant Dist 110
High Schools Belleville High School-East
School District Grant Dist 110
Others
Ownership Private
Acceptable Financing Cash Only, Conventional
Listing Terms Cash Only, Conventional
Special Listing Condition Homestead Senior, Senior Freeze, Owner Occupied, None
Read Less
Want to know what your home might be worth? Contact us for a FREE valuation!

Our team is ready to help you sell your home for the highest possible price ASAP
Bought with Tracey Buente






