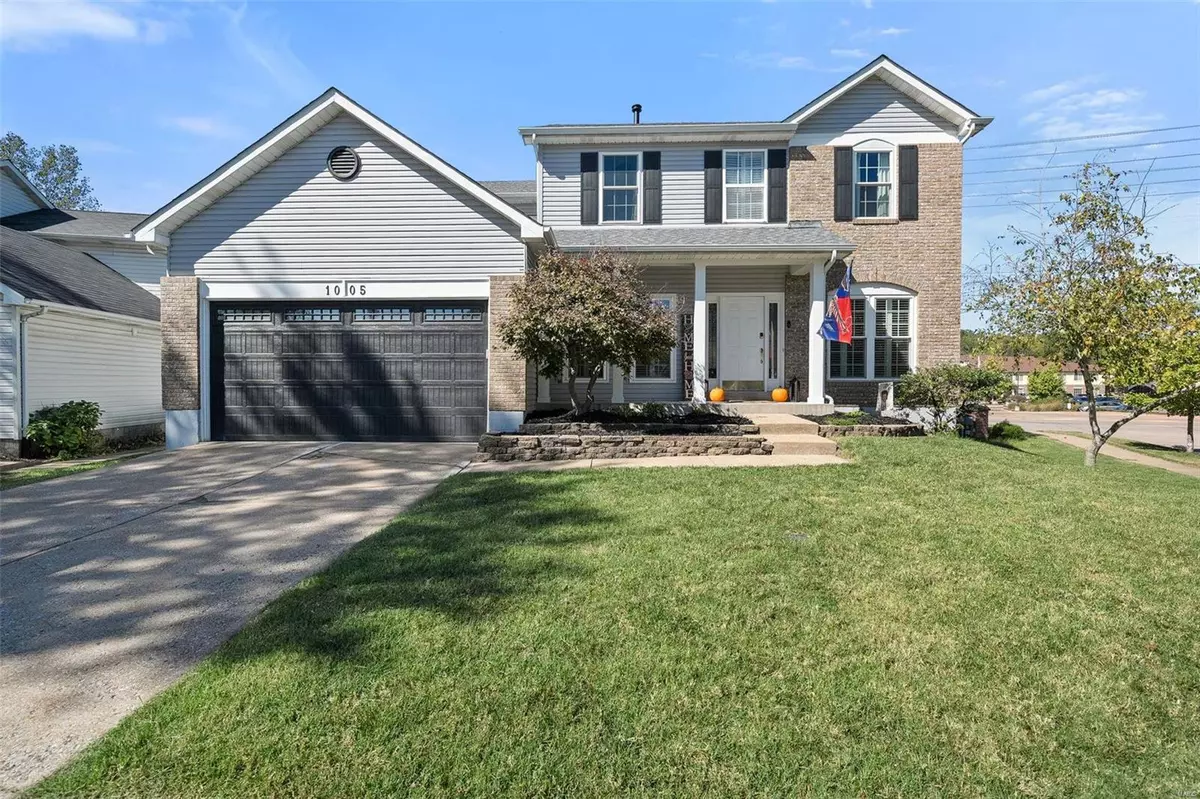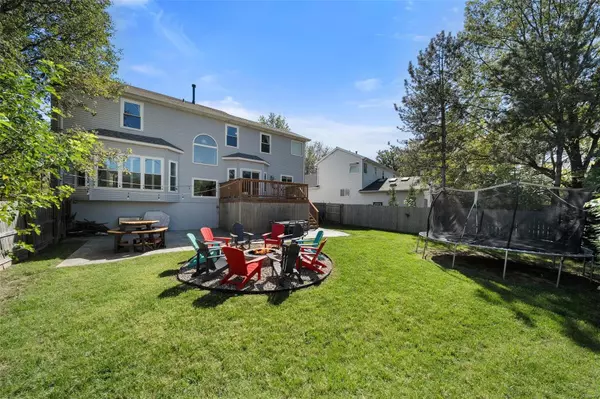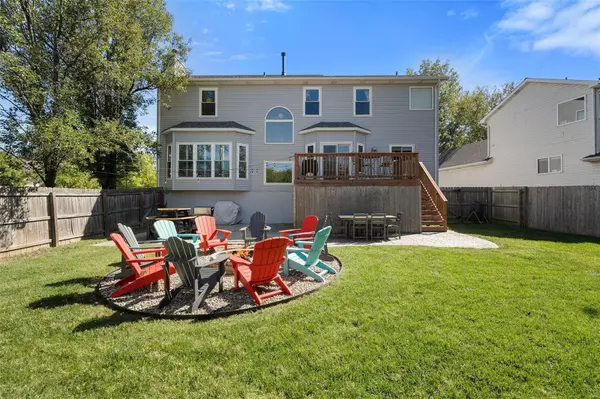$507,000
$500,000
1.4%For more information regarding the value of a property, please contact us for a free consultation.
1005 Dougherty Lake Estates DR St Louis, MO 63122
4 Beds
4 Baths
2,876 SqFt
Key Details
Sold Price $507,000
Property Type Single Family Home
Sub Type Residential
Listing Status Sold
Purchase Type For Sale
Square Footage 2,876 sqft
Price per Sqft $176
Subdivision Dougherty Lake Estates Lt A Resub
MLS Listing ID 24063055
Sold Date 11/07/24
Style Other
Bedrooms 4
Full Baths 2
Half Baths 2
Construction Status 28
HOA Fees $16/ann
Year Built 1996
Building Age 28
Lot Size 10,019 Sqft
Acres 0.23
Lot Dimensions 112/140-119/60
Property Description
Stunning updates both inside & out, plus nearly 3000 sq ft of living space! 2016 wood engineered floors throughout, 2018 plantation shutters & professionally painted interior set the tone in this gorgeous 2 story. Main includes dining, living, laundry, ½ bath & family room w/fireplace flanked by the beautiful added built-ins. A spacious kitchen w/luxurious upgrades - granite counters, stainless appliances, huge center island, & breakfast room w/access to the fabulous deck! 2nd floor offers 4 beds & 2 baths, including a primary suite w/vaulted ceiling; walk-in closet; and luxurious spa-like bath w/large soaker tub, separate 2023 shower & his/her vanities. LL rec room is ready to entertain w/ bar, ½ bath & storage area doubling as a home gym. Incredible outdoor spaces include 2021 stamped concrete patio & firepit area addition. 2023 architectural roof + new shutters, gutters & downspouts, 2 car garage, .23 acre lot. Idyllic location just a 1 minute walk from Starbucks! See Feature Sheet.
Location
State MO
County St Louis
Area Parkway South
Rooms
Basement Bathroom in LL, Full, Partially Finished, Concrete, Rec/Family Area, Sump Pump, Storage Space
Interior
Interior Features Bookcases, High Ceilings, Open Floorplan, Carpets, Window Treatments, Vaulted Ceiling, Walk-in Closet(s)
Heating Forced Air 90+
Cooling Ceiling Fan(s), Electric
Fireplaces Number 1
Fireplaces Type Gas
Fireplace Y
Appliance Dishwasher, Disposal, Dryer, Microwave, Electric Oven, Refrigerator, Stainless Steel Appliance(s), Washer
Exterior
Parking Features true
Garage Spaces 2.0
Private Pool false
Building
Lot Description Corner Lot, Fencing, Level Lot, Sidewalks, Streetlights, Wood Fence
Story 2
Sewer Public Sewer
Water Public
Architectural Style Traditional
Level or Stories Two
Structure Type Brick Veneer,Vinyl Siding
Construction Status 28
Schools
Elementary Schools Barretts Elem.
Middle Schools South Middle
High Schools Parkway South High
School District Parkway C-2
Others
Ownership Private
Acceptable Financing Cash Only, Conventional, FHA, VA
Listing Terms Cash Only, Conventional, FHA, VA
Special Listing Condition None
Read Less
Want to know what your home might be worth? Contact us for a FREE valuation!

Our team is ready to help you sell your home for the highest possible price ASAP
Bought with Brittni Wilcox






