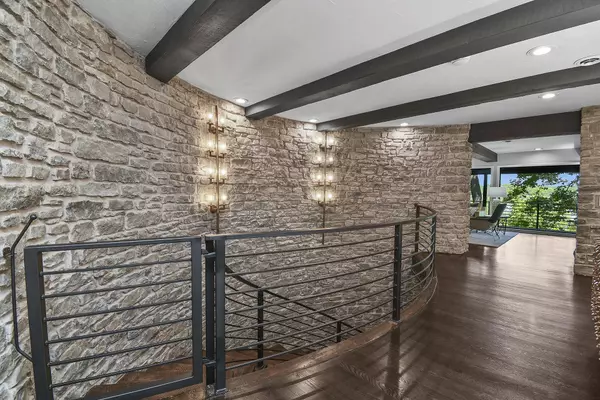$1,275,000
$1,275,000
For more information regarding the value of a property, please contact us for a free consultation.
2445 E Melbourne RD Springfield, MO 65804
5 Beds
4 Baths
5,618 SqFt
Key Details
Sold Price $1,275,000
Property Type Single Family Home
Sub Type Single Family Residence
Listing Status Sold
Purchase Type For Sale
Square Footage 5,618 sqft
Price per Sqft $226
Subdivision Wildwood Est
MLS Listing ID 60273187
Sold Date 11/08/24
Style Traditional,Two Story,Other
Bedrooms 5
Full Baths 3
Half Baths 1
Construction Status No
Total Fin. Sqft 5618
Originating Board somo
Rental Info No
Year Built 1970
Annual Tax Amount $8,238
Tax Year 2023
Lot Size 1.470 Acres
Acres 1.47
Lot Dimensions 292X219
Property Description
A SPRINGFIELD GEM REIMAGINED This meticulously renovated 5-bedroom home, nestled on approximately 1.5 acres overlooking Springfield Lake, offers the perfect blend of modern luxury and natural serenity. City conveniences are just minutes away, yet you'll feel miles from it all immersed in the beauty of the lake and surrounding nature.This Don Russell home was designed to maximize the 5618 sq. ft.. of living space to provide places to gather and private retreats. Every detail has been thoughtfully designed to create a truly unique living experience. The distinctive curved rock walls are a signature feature, adding timeless character to the interior. New windows and doors bathe the space in natural light. A brand-new roof, new plumbing and electrical systems and generator ensure peace of mind for years to come. Custom millwork in the office, primary bedroom, and lower-level bedrooms adds a touch of sophistication. The beautifully renovated kitchen is a chef's dream, featuring white cabinets, black and white granite countertops, a large center island, high-end stainless-steel appliances and a sleek new hood and exhaust system.This unique property boasts the best of both worlds: modern luxury and a tranquil natural setting. Enjoy the new, beautifully landscaped outdoor patio perfect for entertaining or the outdoor, concrete play court. Additional updated features include: new screened-in patio for year-round enjoyment, new interior and exterior lighting, refurbished hardwood floors, all-new floors in the walkout basement, 3 new gas fireplaces, new skylights for additional natural light, epoxy floors in 4-car garage, new security system, and new security gates and perimeter fencing.This one-of-a-kind home is a rare opportunity you won't want to miss. Schedule a showing today and experience the beauty of this Springfield sanctuary for yourself
Location
State MO
County Greene
Area 5618
Direction From James River Freeway, go South on Hwy 65 and take the Evans Road exit.. At the roundabout take the first right onto Southwood. Turn left onto Melbourne.
Rooms
Other Rooms Bedroom (Basement), Exercise Room, Office, Living Areas (3+), Mud Room, Family Room, Family Room - Down, Bedroom-Master (Main Floor)
Basement Walk-Out Access, Finished, Full
Dining Room Kitchen/Dining Combo, Island
Interior
Interior Features Security System, Skylight(s), Granite Counters, Walk-In Closet(s), W/D Hookup, Walk-in Shower, Radon Mitigation System
Heating Forced Air, Central, Zoned
Cooling Central Air
Flooring Carpet, Tile, Hardwood
Fireplaces Type Bedroom, Basement, Gas, Living Room
Equipment Generator
Fireplace No
Appliance Dishwasher, Free-Standing Gas Oven, Refrigerator, Water Softener Owned, Tankless Water Heater, Disposal
Heat Source Forced Air, Central, Zoned
Laundry Main Floor, In Basement
Exterior
Exterior Feature Rain Gutters
Parking Features Circular Driveway, Gated, Garage Faces Front
Carport Spaces 4
Garage Description 4
Fence Wrought Iron
Waterfront Description View
View Y/N true
View Lake
Garage Yes
Building
Lot Description Acreage, Lake View, Wooded, Water View, Landscaping
Story 2
Foundation Poured Concrete
Sewer Septic Tank
Water City
Architectural Style Traditional, Two Story, Other
Structure Type Wood Siding
Construction Status No
Schools
Elementary Schools Sgf-Field
Middle Schools Sgf-Pershing
High Schools Sgf-Glendale
Others
Association Rules None
Acceptable Financing Cash, Conventional
Listing Terms Cash, Conventional
Read Less
Want to know what your home might be worth? Contact us for a FREE valuation!

Our team is ready to help you sell your home for the highest possible price ASAP
Brought with Amber Munnik RE/MAX House of Brokers






