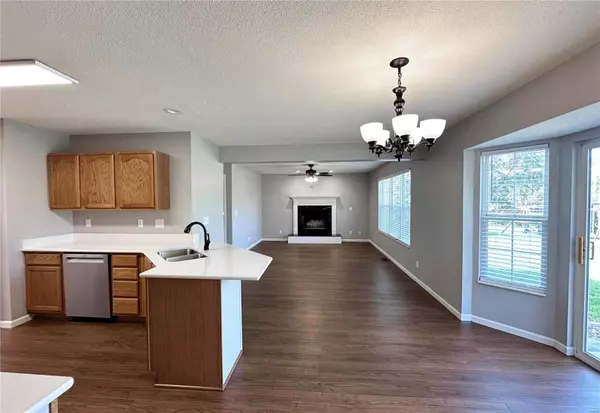$283,000
$275,000
2.9%For more information regarding the value of a property, please contact us for a free consultation.
125 Egret CT Belleville, IL 62223
3 Beds
4 Baths
2,420 SqFt
Key Details
Sold Price $283,000
Property Type Single Family Home
Sub Type Residential
Listing Status Sold
Purchase Type For Sale
Square Footage 2,420 sqft
Price per Sqft $116
Subdivision The Lakes At Elmwood
MLS Listing ID 24054513
Sold Date 11/12/24
Style Other
Bedrooms 3
Full Baths 3
Half Baths 1
Construction Status 24
HOA Fees $14/ann
Year Built 2000
Building Age 24
Lot Size 10,019 Sqft
Acres 0.23
Lot Dimensions 83.33 120
Property Description
Feels like a brand new home! So many updates - NEW luxury vinyl plank flooring, carpet, quartz countertops in kitchen, new stainless appliances, new exterior doors, garage door opener, updated bathroom fixtures, new toilets, interior paint, shutters, faucets, lighting fixtures and more! Easy to like Master suite with private bath which includes a double vanity, shower and separate tub, 2 additional bedrooms with full bathroom. There is a comfortable living space on the main level - the breakfast area walks out to a level yard that's ideal for outdoor activities. The finished lower level boasts a terrific recreation area, office space, full bathroom and unfinished space for storage. Other recent updates: Roof and gutters 2020, AC 2019, Furnace 2018, and Water Heater 2017. Move right in - this one is ready. Has passed occupancy inspection. Just move in and enjoy your new home!
Location
State IL
County St Clair-il
Rooms
Basement Bathroom in LL, Partially Finished, Rec/Family Area, Sump Pump
Interior
Interior Features Center Hall Plan
Heating Forced Air
Cooling Ceiling Fan(s), Electric
Fireplaces Number 1
Fireplaces Type Woodburning Fireplce
Fireplace Y
Appliance Dishwasher, Disposal, Microwave, Electric Oven, Stainless Steel Appliance(s)
Exterior
Garage true
Garage Spaces 2.0
Waterfront false
Private Pool false
Building
Lot Description Level Lot, Sidewalks, Streetlights
Story 2
Sewer Public Sewer
Water Public
Architectural Style Traditional
Level or Stories Two
Structure Type Brick Veneer,Vinyl Siding
Construction Status 24
Schools
Elementary Schools Millstadt Dist 160
Middle Schools Millstadt Dist 160
High Schools Belleville High School-West
School District Millstadt Dist 160
Others
Ownership Private
Acceptable Financing Cash Only, Conventional, FHA, VA
Listing Terms Cash Only, Conventional, FHA, VA
Special Listing Condition No Exemptions, None
Read Less
Want to know what your home might be worth? Contact us for a FREE valuation!

Our team is ready to help you sell your home for the highest possible price ASAP
Bought with Toni Lucas






