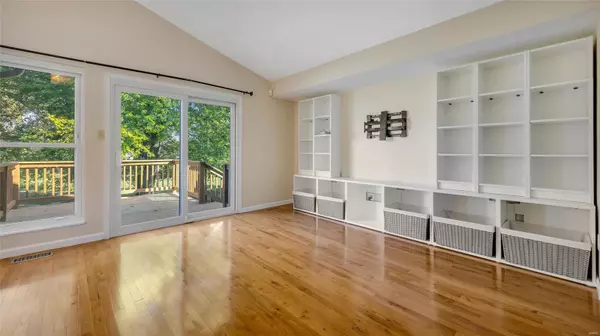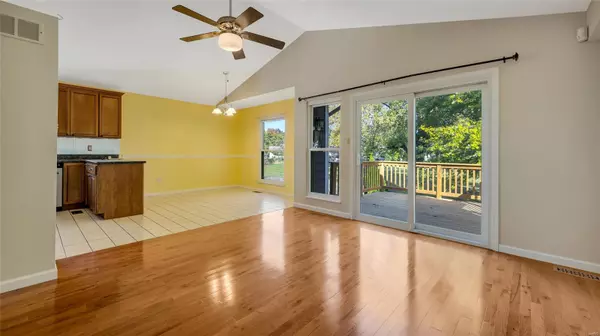$225,000
$220,000
2.3%For more information regarding the value of a property, please contact us for a free consultation.
2113 Hungerford DR Florissant, MO 63031
4 Beds
3 Baths
2,231 SqFt
Key Details
Sold Price $225,000
Property Type Single Family Home
Sub Type Residential
Listing Status Sold
Purchase Type For Sale
Square Footage 2,231 sqft
Price per Sqft $100
Subdivision Pleasant Hollow Three-F
MLS Listing ID 24063991
Sold Date 11/12/24
Style Other
Bedrooms 4
Full Baths 3
Construction Status 36
HOA Fees $13/ann
Year Built 1988
Building Age 36
Lot Size 7,405 Sqft
Acres 0.17
Lot Dimensions 0.17 acre
Property Description
This is the one you've been waiting for! Truly the one where it's nearly all been done for you in this 4 bed, 3 bath home. Nothing left to do but SAY YES TO THE ADDRESS and call this one HOME before the holidays! Walking up, you'll love the curb appeal and upgraded double 7 inch INSULATED siding and front door. Main level has TONS of natural light and features sparkling wood floors, soaring vaulted ceilings and great built ins added in. Nice open kitchen has upgraded cabinets and pantry. Updated baths on main level are well appointed and all bedrooms are amply sized. Amazingly finished lower level is a spectacular place to entertain, game, home school - you name it, you can do it here. Lower level also boasts full bedroom, full bath, and independent laundry room while still providing lots of storage space. Other significant upgrades include: 200 amp service, HVAC, roof, and deck. Fenced in back yard overlooks great commonground area. You absolute MUST see this one before it's too late!
Location
State MO
County St Louis
Area Hazelwood West
Rooms
Basement Bathroom in LL, Full, Partially Finished, Concrete, Rec/Family Area, Sleeping Area, Sump Pump
Interior
Interior Features Bookcases, Open Floorplan, Vaulted Ceiling, Some Wood Floors
Heating Forced Air
Cooling Ceiling Fan(s), Electric
Fireplaces Type None
Fireplace Y
Appliance Dishwasher, Disposal, Microwave, Gas Oven
Exterior
Garage true
Garage Spaces 2.0
Private Pool false
Building
Lot Description Backs to Comm. Grnd, Fencing, Level Lot, Streetlights
Sewer Public Sewer
Water Public
Architectural Style Traditional
Level or Stories Multi/Split
Structure Type Brick Veneer
Construction Status 36
Schools
Elementary Schools Walker Elem.
Middle Schools Northwest Middle
High Schools Hazelwood West High
School District Hazelwood
Others
Ownership Private
Acceptable Financing Cash Only, Conventional, FHA, VA
Listing Terms Cash Only, Conventional, FHA, VA
Special Listing Condition None
Read Less
Want to know what your home might be worth? Contact us for a FREE valuation!

Our team is ready to help you sell your home for the highest possible price ASAP
Bought with Marcela Ochoa Munoz






