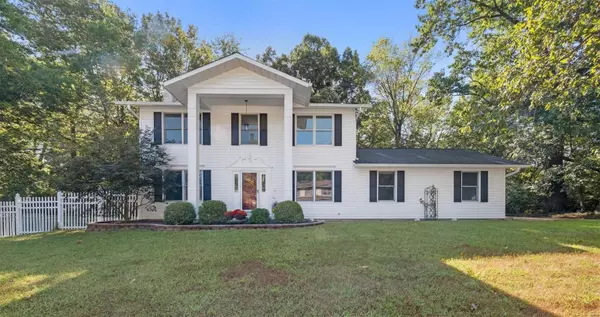$365,000
$375,000
2.7%For more information regarding the value of a property, please contact us for a free consultation.
3605 Silver Ridge Dr. St Peters, MO 63376
3 Beds
4 Baths
3,024 SqFt
Key Details
Sold Price $365,000
Property Type Single Family Home
Sub Type Residential
Listing Status Sold
Purchase Type For Sale
Square Footage 3,024 sqft
Price per Sqft $120
Subdivision Timberidge
MLS Listing ID 24060688
Sold Date 11/12/24
Style Other
Bedrooms 3
Full Baths 2
Half Baths 2
Construction Status 43
Year Built 1981
Building Age 43
Lot Size 0.573 Acres
Acres 0.5732
Lot Dimensions 24969
Property Description
Amazing 2 STORY located in the heart of St Peters backing to woods offering gorgeous views and privacy! Huge fenced-in side yard perfect for entertaining and kids play area. As you enter the front foyer, you’re greeted by original hardwood floors, brand new carpeting, fresh paint, and gorgeous natural light throughout. Cozy family room with brick/gas fireplace. Separate dining room/office. The eat-in kitchen has stainless steel appliances, new countertops, and pantry. Main-floor laundry room. Enjoy your morning coffee or an evening nightcap on the deck w/ screened in porch offering views of lush trees and nature. Second level features a huge master bedroom suite w/ 2 walk-in closets & full bath, additional two large bedrooms & full bathroom. The walk-out lower level is partially finished w/ a family room, rec room & 1/2 bath. Lots of storage! Side entry 2-car oversized garage. Zoned HVAC. Close access to 364, I-70, Wappelhorst Park & in the award-winning Francis Howell school district.
Location
State MO
County St Charles
Area Francis Howell North
Rooms
Basement Bathroom in LL, Partially Finished, Concrete, Rec/Family Area, Walk-Out Access
Interior
Interior Features Carpets, Window Treatments, Walk-in Closet(s), Some Wood Floors
Heating Forced Air
Cooling Ceiling Fan(s), Electric, Zoned
Fireplaces Number 1
Fireplaces Type Gas
Fireplace Y
Appliance Dishwasher, Disposal, Microwave, Gas Oven, Stainless Steel Appliance(s)
Exterior
Garage true
Garage Spaces 2.0
Private Pool false
Building
Lot Description Backs to Trees/Woods, Fencing, Wooded
Story 2
Sewer Public Sewer
Water Public
Architectural Style Traditional
Level or Stories Two
Structure Type Frame,Vinyl Siding
Construction Status 43
Schools
Elementary Schools Henderson Elem.
Middle Schools Hollenbeck Middle
High Schools Francis Howell North High
School District Francis Howell R-Iii
Others
Ownership Private
Acceptable Financing Cash Only, Conventional, FHA, VA
Listing Terms Cash Only, Conventional, FHA, VA
Special Listing Condition None
Read Less
Want to know what your home might be worth? Contact us for a FREE valuation!

Our team is ready to help you sell your home for the highest possible price ASAP
Bought with Karen Hufton






