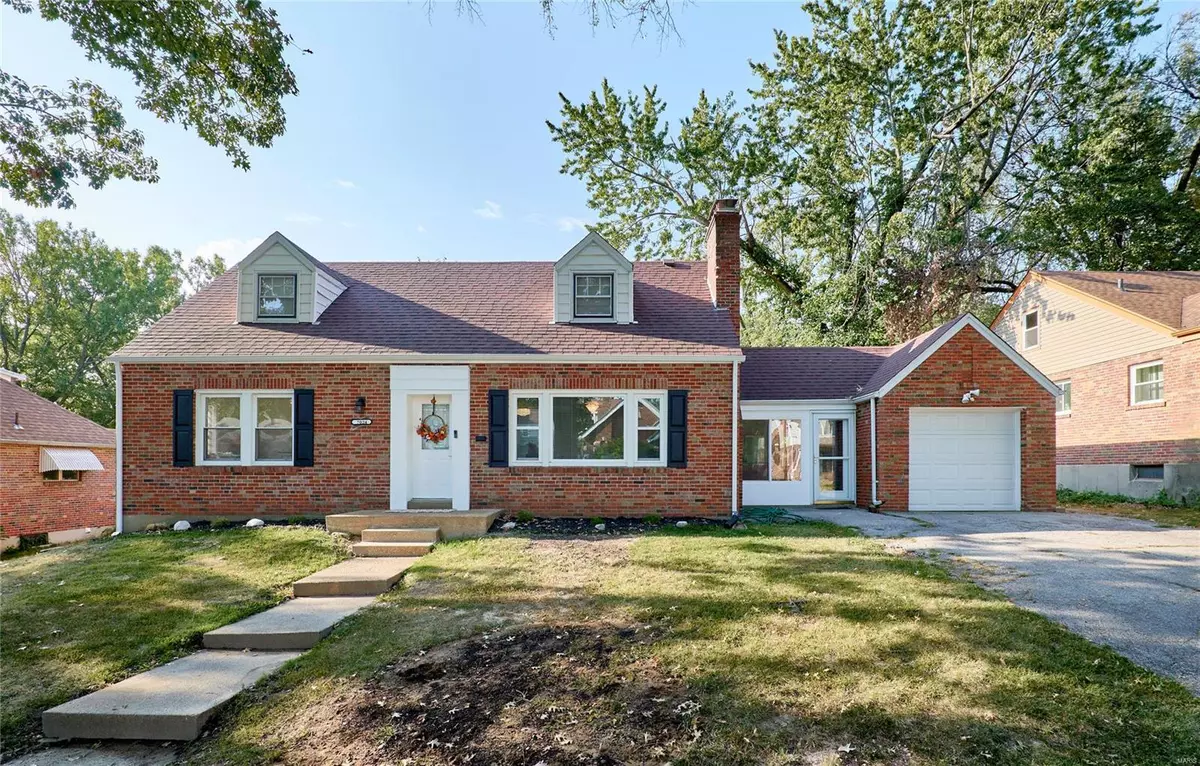$260,000
$254,000
2.4%For more information regarding the value of a property, please contact us for a free consultation.
7024 Camden CT St Louis, MO 63130
4 Beds
2 Baths
1,638 SqFt
Key Details
Sold Price $260,000
Property Type Single Family Home
Sub Type Residential
Listing Status Sold
Purchase Type For Sale
Square Footage 1,638 sqft
Price per Sqft $158
Subdivision Partridge Heights
MLS Listing ID 24059606
Sold Date 11/13/24
Style Other
Bedrooms 4
Full Baths 2
Construction Status 76
Year Built 1948
Building Age 76
Lot Size 10,123 Sqft
Acres 0.2324
Lot Dimensions 75x135
Property Description
Renovation is complete! Stunning 4bdrm 2 bath home in the desirable University City area. You must see this newly renovated
home. Exterior is brick with vinyl trim, attached garage with oversized parking pads, newer garage door and opener, newer flooring
and baseboards throughout, woodburning fireplace in living room with updated light fixtures and window treatments. Dining area
has impressive light fixtures and window treatments. Kitchen has been totally updated with newer kitchen cabinets, stainless steel
appliances, granite counter tops, ceramic tile back splash, newer light fixtures and window treatments. There is a bonus room on
the main level that will be great for entertaining. On the upper level features 2 nice size bdrms and an updated full bath. Roof newer, a/c and so many other upgrades that you will be amazed. More upgrades than listed.
Location
State MO
County St Louis
Area University City
Rooms
Basement Full, Walk-Out Access
Interior
Interior Features Open Floorplan, Carpets, Window Treatments
Heating Forced Air
Cooling Electric
Fireplaces Number 1
Fireplaces Type Woodburning Fireplce
Fireplace Y
Appliance Dishwasher, Microwave, Range, Electric Oven, Refrigerator, Stainless Steel Appliance(s)
Exterior
Parking Features true
Garage Spaces 1.0
Private Pool false
Building
Lot Description Fencing, Level Lot, Sidewalks, Streetlights
Story 1.5
Sewer Public Sewer
Water Public
Architectural Style Traditional
Level or Stories One and One Half
Structure Type Brick,Vinyl Siding
Construction Status 76
Schools
Elementary Schools Jackson Park Elem.
Middle Schools Brittany Woods
High Schools University City Sr. High
School District University City
Others
Ownership Private
Acceptable Financing Conventional, FHA
Listing Terms Conventional, FHA
Special Listing Condition None
Read Less
Want to know what your home might be worth? Contact us for a FREE valuation!

Our team is ready to help you sell your home for the highest possible price ASAP
Bought with Rebecca Canatsey






