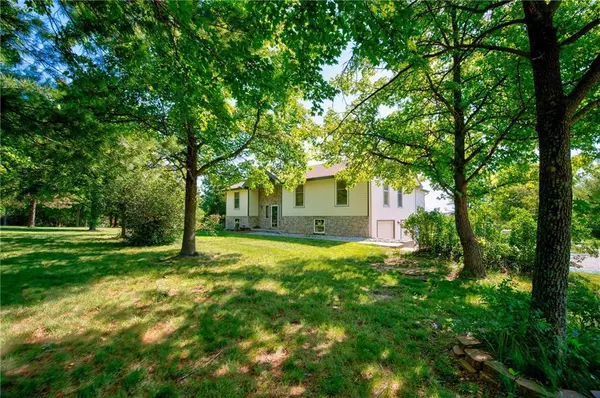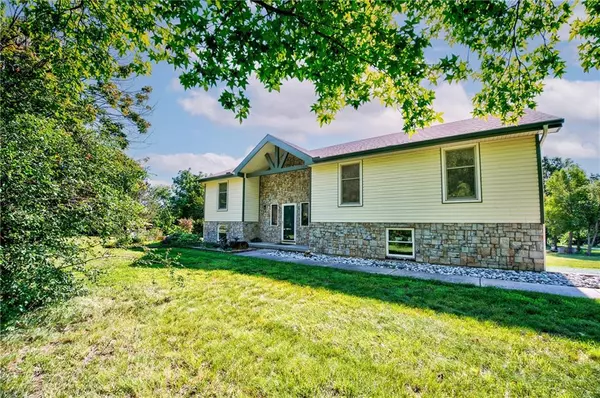$445,000
$445,000
For more information regarding the value of a property, please contact us for a free consultation.
21301 S Shelby LN Belton, MO 64012
3 Beds
3 Baths
2,332 SqFt
Key Details
Sold Price $445,000
Property Type Single Family Home
Sub Type Single Family Residence
Listing Status Sold
Purchase Type For Sale
Square Footage 2,332 sqft
Price per Sqft $190
Subdivision Triple T Estates
MLS Listing ID 2491917
Sold Date 11/08/24
Style Other
Bedrooms 3
Full Baths 2
Half Baths 1
Originating Board hmls
Year Built 1989
Annual Tax Amount $2,235
Lot Size 4.800 Acres
Acres 4.8
Property Description
Nice split foyer on 4.8 acres. Three bedrooms 2.5 baths, vaulted living room ceiling with nice beams. Small office space or non conforming bedroom downstairs with egress along with a small living room. Primary had a large closet/ bath addition over the newer third car garage. There are three garage spaces plus a shop around back for storage, wood working or hobby. Wood floors upstairs other than beds and baths. Deck frame is in ok condition, but decking, stairs and handrail need replaced. Needs some TLC. Has a nice pond with a small dock that was recently stocked with fish. There is a large garden space, strawberry patch, berry bushes, along with many of nice mature trees. The 30x40 shop features clear span steel frame with all metal exterior. Two overhead doors and two walk doors with concrete floor, electric and insulation. No HOA
Location
State MO
County Cass
Rooms
Other Rooms Fam Rm Gar Level
Basement Concrete, Egress Window(s), Inside Entrance
Interior
Interior Features Ceiling Fan(s), Pantry, Stained Cabinets, Vaulted Ceiling, Walk-In Closet(s), Whirlpool Tub
Heating Forced Air, Propane
Cooling Attic Fan, Electric
Flooring Carpet, Laminate, Luxury Vinyl Plank, Wood
Fireplaces Number 1
Fireplaces Type Living Room
Equipment Fireplace Equip, Fireplace Screen
Fireplace Y
Appliance Dishwasher, Disposal, Microwave, Built-In Electric Oven
Laundry Bedroom Level, Off The Kitchen
Exterior
Exterior Feature Firepit, Sat Dish Allowed
Garage true
Fence Metal, Partial
Roof Type Composition
Building
Lot Description Acreage, Pond(s), Treed
Entry Level Split Entry
Sewer Septic Tank
Water Public
Structure Type Brick & Frame,Frame,Vinyl Siding
Schools
High Schools Belton
School District Belton
Others
Ownership Other
Acceptable Financing Cash, Conventional, FHA, VA Loan
Listing Terms Cash, Conventional, FHA, VA Loan
Special Listing Condition Real Estate Owned
Read Less
Want to know what your home might be worth? Contact us for a FREE valuation!

Our team is ready to help you sell your home for the highest possible price ASAP







