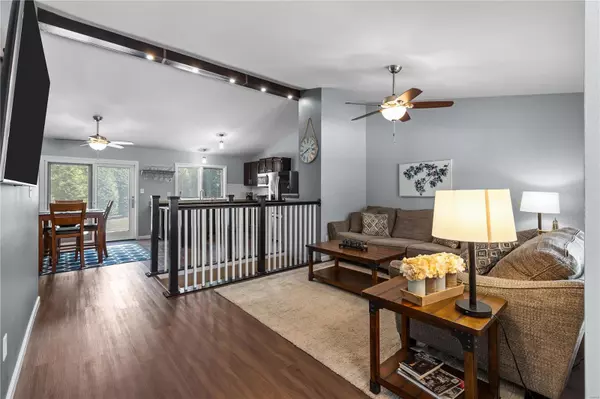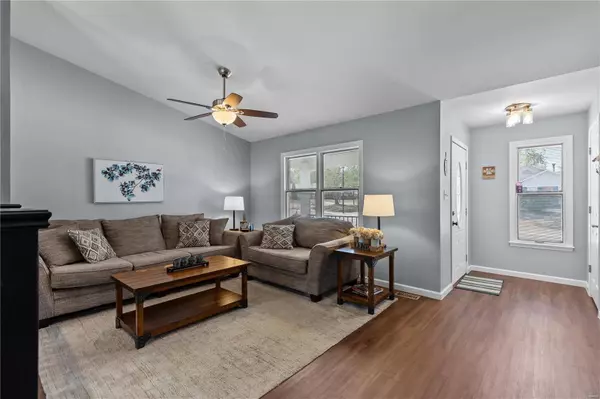$330,000
$325,000
1.5%For more information regarding the value of a property, please contact us for a free consultation.
1142 Spencer RD St Peters, MO 63376
3 Beds
3 Baths
1,227 SqFt
Key Details
Sold Price $330,000
Property Type Single Family Home
Sub Type Residential
Listing Status Sold
Purchase Type For Sale
Square Footage 1,227 sqft
Price per Sqft $268
Subdivision Enwood #2
MLS Listing ID 24059840
Sold Date 11/12/24
Style Ranch
Bedrooms 3
Full Baths 3
Construction Status 38
HOA Fees $6/ann
Year Built 1986
Building Age 38
Lot Size 7,841 Sqft
Acres 0.18
Lot Dimensions 29 x 38
Property Description
The search stops here...this charming ranch has been beautifully updated and features an open floor plan with a VAULTED GREAT ROOM, newly installed CUSTOM BEAM with lighting to set the mood for any day. The great room opens to the kitchen breakfast room for a spacious feel. The kitchen features GRANITE COUNTER TOPS, stainless appliances, back splash. The home has been updated with NEW LIGHT FIXTURES wired into each room, NEW FLOORING throughout the home has been replaced and improved. Primary bathroom received a nice remodel with an UPGRADED SHOWER. The lower level features a full bath and SPACIOUS REC ROOM. Enjoy entertaining with an UPSCALE FENCED back yard that features a LARGE PATIO and beautiful landscaping. Talk about CLEAN, you are going to love this space... no need to click more, schedule your showing.
St. Peters offers so much!
Location
State MO
County St Charles
Area Francis Howell Cntrl
Rooms
Basement Bathroom in LL, Partially Finished, Concrete, Sump Pump
Interior
Interior Features Vaulted Ceiling
Heating Forced Air
Cooling Electric
Fireplace Y
Appliance Dishwasher, Ice Maker, Microwave, Electric Oven, Refrigerator, Wine Cooler
Exterior
Garage true
Garage Spaces 2.0
Private Pool false
Building
Lot Description Fencing
Story 1
Sewer Public Sewer
Water Public
Architectural Style Traditional
Level or Stories One
Structure Type Brick Veneer,Vinyl Siding
Construction Status 38
Schools
Elementary Schools Fairmount Elem.
Middle Schools Saeger Middle
High Schools Francis Howell Central High
School District Francis Howell R-Iii
Others
Ownership Private
Acceptable Financing Cash Only, Conventional, FHA, VA
Listing Terms Cash Only, Conventional, FHA, VA
Special Listing Condition None
Read Less
Want to know what your home might be worth? Contact us for a FREE valuation!

Our team is ready to help you sell your home for the highest possible price ASAP
Bought with Timothy Kister






