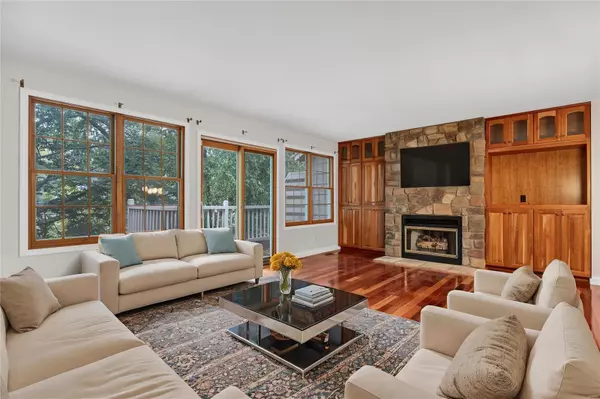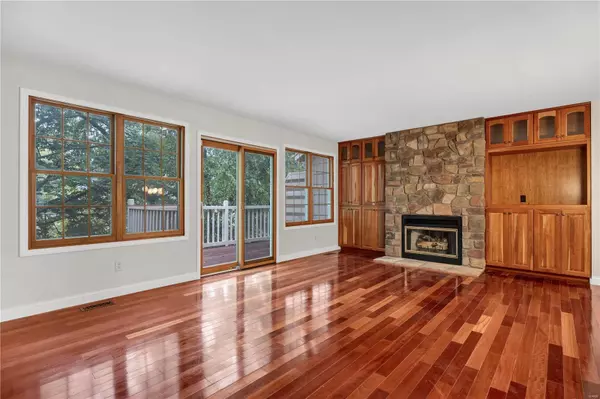$240,000
$240,000
For more information regarding the value of a property, please contact us for a free consultation.
3152 Autumn Trace DR Maryland Heights, MO 63043
3 Beds
3 Baths
1,968 SqFt
Key Details
Sold Price $240,000
Property Type Condo
Sub Type Condo/Coop/Villa
Listing Status Sold
Purchase Type For Sale
Square Footage 1,968 sqft
Price per Sqft $121
Subdivision Autumn Lakes
MLS Listing ID 24054551
Sold Date 11/14/24
Style Townhouse
Bedrooms 3
Full Baths 2
Half Baths 1
Construction Status 38
HOA Fees $448/mo
Year Built 1986
Building Age 38
Property Description
One of the largest condos in the Autumn Lakes community with 60+ acres of common grounds and lakes. This 3 Bed/2.5 Bath, with updated kitchen and baths, is definitely a move-in townhome. Gorgeous Brazilian Cherry hardwood on 1st & 2nd levels. Custom cherry built-ins flank the Gas FP. Enjoy the updated kitchen and breakfast area with cherry cabinets, granite tops and SS appliances. Large Primary with a vaulted celling, WI closet, and ensuite bath. Two additional bedrooms share the hall bath. The walkout LL has a Family Room with LVP flooring. ++storage. Newer windows, and 2021 HVAC. The deck and patio overlook the lake! Private covered entry porch. Additional off-street parking. Assessment includes water, sewer, trash, exterior maintenance, landscaping and snow removal, clubhouse, pools, sport courts, fishing lakes and more. Close to Hwys 270, 70, 141, 67, 364, as well as the MH Community Center, Aquaport, Dogport, McKelvey trail, Creve Coeur Park, Centene Ice Center and the Airport.
Location
State MO
County St Louis
Area Pattonville
Rooms
Basement Concrete, Egress Window(s), Full, Partially Finished, Rec/Family Area, Walk-Out Access
Interior
Interior Features Vaulted Ceiling, Some Wood Floors
Heating Forced Air
Cooling Electric
Fireplaces Number 1
Fireplaces Type Full Masonry, Gas
Fireplace Y
Appliance Dishwasher, Disposal, Ice Maker, Microwave, Electric Oven, Refrigerator
Exterior
Parking Features true
Garage Spaces 1.0
Amenities Available Clubhouse, In Ground Pool, RV's Allowed, Tennis Court(s), Underground Utilities, Water View
Private Pool false
Building
Lot Description Backs to Comm. Grnd, Water View
Story 2
Builder Name Musterman
Sewer Public Sewer
Water Public
Architectural Style Traditional
Level or Stories Two
Structure Type Frame
Construction Status 38
Schools
Elementary Schools Parkwood Elem.
Middle Schools Pattonville Heights Middle
High Schools Pattonville Sr. High
School District Pattonville R-Iii
Others
HOA Fee Include Clubhouse,Some Insurance,Maintenance Grounds,Parking,Pool,Sewer,Snow Removal,Trash,Water
Ownership Private
Acceptable Financing Cash Only, Conventional, FHA, VA
Listing Terms Cash Only, Conventional, FHA, VA
Special Listing Condition Renovated, None
Read Less
Want to know what your home might be worth? Contact us for a FREE valuation!

Our team is ready to help you sell your home for the highest possible price ASAP
Bought with Leonmarie Benner






