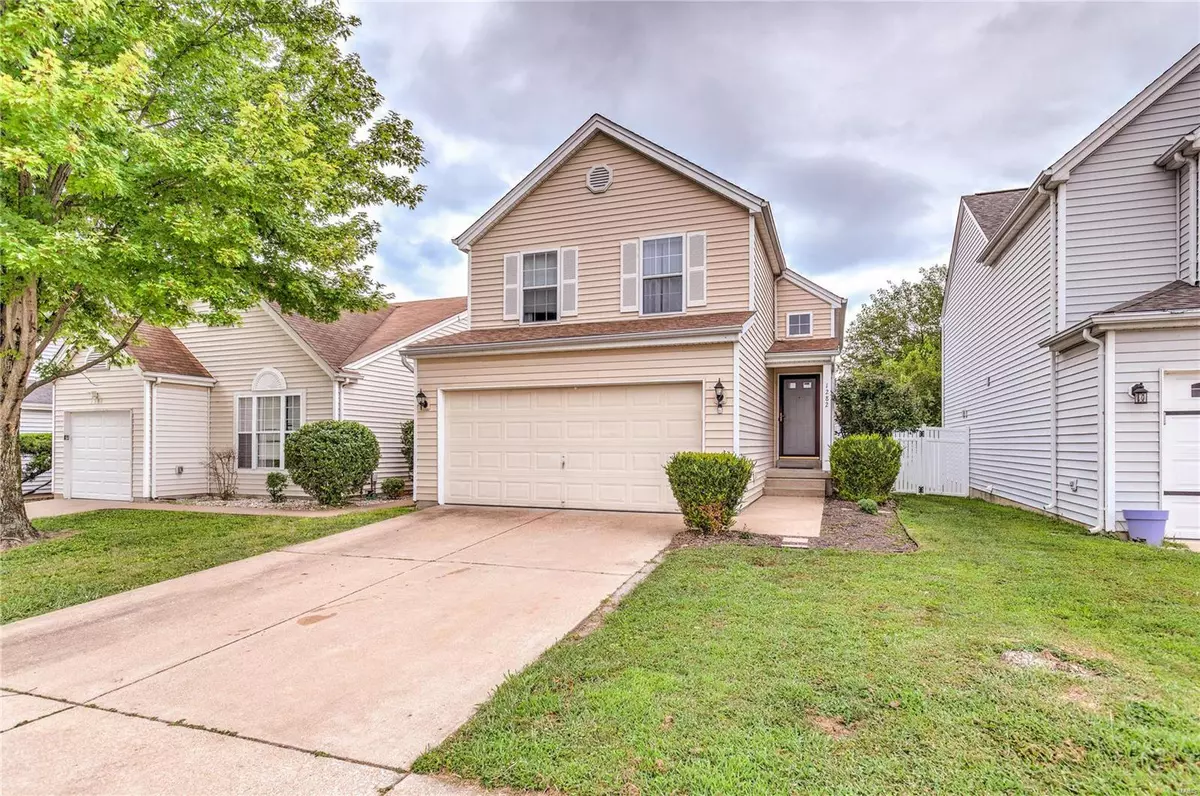$188,000
$195,000
3.6%For more information regarding the value of a property, please contact us for a free consultation.
1282 Garden Village DR Florissant, MO 63031
2 Beds
3 Baths
1,192 SqFt
Key Details
Sold Price $188,000
Property Type Single Family Home
Sub Type Residential
Listing Status Sold
Purchase Type For Sale
Square Footage 1,192 sqft
Price per Sqft $157
Subdivision Village At Liberty Gardens Add
MLS Listing ID 24050108
Sold Date 11/14/24
Style Other
Bedrooms 2
Full Baths 2
Half Baths 1
Construction Status 27
HOA Fees $16/ann
Year Built 1997
Building Age 27
Lot Size 3,485 Sqft
Acres 0.08
Lot Dimensions 35x100
Property Description
Welcome to this inviting home, where a covered front porch welcomes you. As you step inside, you'll be greeted by a stunning 2-story entryway and a bright great room. The open layout seamlessly connects the great room to the dining area and kitchen, making it perfect for entertaining and family gatherings. The kitchen features a convenient breakfast bar and a pantry that provides ample storage space. Upstairs, you'll find two comfortable bedrooms and a versatile large loft. This loft area offers endless possibilities—it can serve as a cozy family room, a productive home office, or even be converted into a third bedroom to suit your needs. Additional highlights include a full basement that offers storage and the potential to be finished for extra living space. Step outside through the sliding door to discover a fenced backyard, an ideal for relaxation and outdoor enjoyment. The property also includes a 2-car garage for added convenience.
Location
State MO
County St Louis
Area Hazelwood Central
Rooms
Basement Full, Unfinished
Interior
Interior Features Open Floorplan, Vaulted Ceiling
Heating Forced Air
Cooling Electric
Fireplace Y
Appliance Dishwasher
Exterior
Garage true
Garage Spaces 2.0
Private Pool false
Building
Lot Description Fencing, Sidewalks
Story 2
Sewer Public Sewer
Water Public
Architectural Style Traditional
Level or Stories Two
Structure Type Vinyl Siding
Construction Status 27
Schools
Elementary Schools Cold Water Elem.
Middle Schools North Middle
High Schools Hazelwood Central High
School District Hazelwood
Others
Ownership Private
Acceptable Financing Cash Only, Conventional, FHA, VA
Listing Terms Cash Only, Conventional, FHA, VA
Special Listing Condition None
Read Less
Want to know what your home might be worth? Contact us for a FREE valuation!

Our team is ready to help you sell your home for the highest possible price ASAP
Bought with Taneka Jefferson






