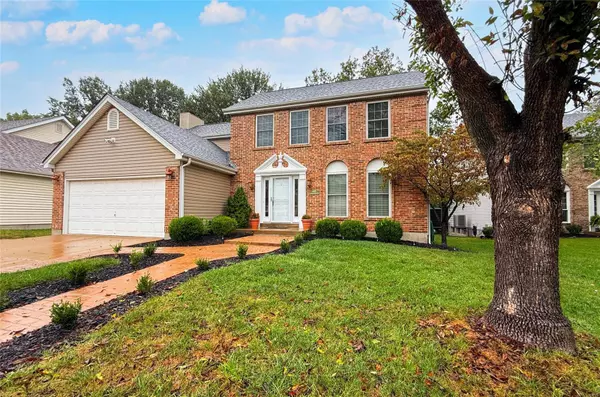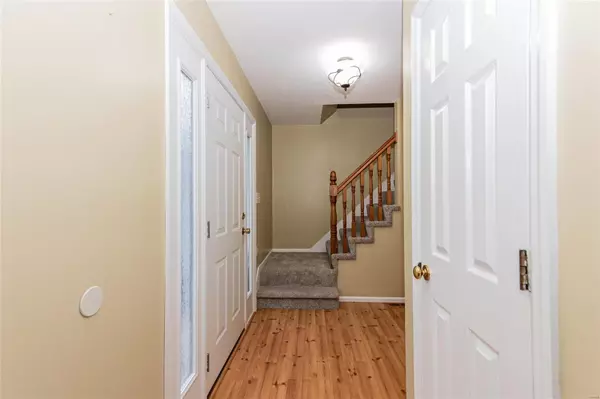$419,900
$419,900
For more information regarding the value of a property, please contact us for a free consultation.
801 Dogwood Grove CT Ellisville, MO 63021
4 Beds
3 Baths
2,480 SqFt
Key Details
Sold Price $419,900
Property Type Single Family Home
Sub Type Residential
Listing Status Sold
Purchase Type For Sale
Square Footage 2,480 sqft
Price per Sqft $169
Subdivision Westridge Parc
MLS Listing ID 24059392
Sold Date 11/07/24
Style Other
Bedrooms 4
Full Baths 2
Half Baths 1
Construction Status 36
HOA Fees $14/ann
Year Built 1988
Building Age 36
Lot Size 6,534 Sqft
Acres 0.15
Lot Dimensions 106x62
Property Description
Welcome to this beautiful 2-story home featuring 4 spacious bedrooms, 2.5 baths, and a 2-car garage on a lovely level lot. The main floor is designed for comfort and entertaining, with a formal dining room, a cozy breakfast nook, and a custom eat-in kitchen. The large family room boasts a wood-burning fireplace, built-in bookshelves, and a bay window that overlooks the serene private backyard, complete with a stunning 43 ft stamped concrete patio—perfect for outdoor gatherings! Upstairs, you'll find a generous primary bedroom with an en-suite bathroom, along with three additional large bedrooms and a full bath. The lower level expands your living space with a roomy recreation room and a dedicated office. New roof (September 2024) and a HVAC system and water heater that are just 10 years old. Nestled in the heart of Ballwin, this home is part of a peaceful neighborhood within the highly regarded Rockwood School District , just minutes away from shopping, dining, and local parks.
Location
State MO
County St Louis
Area Marquette
Rooms
Basement Full, Partially Finished, Rec/Family Area
Interior
Interior Features Bookcases, Carpets, Special Millwork, Window Treatments, Walk-in Closet(s)
Heating Forced Air
Cooling Electric
Fireplaces Number 1
Fireplaces Type Woodburning Fireplce
Fireplace Y
Appliance Dishwasher, Disposal, Ice Maker, Microwave, Electric Oven, Refrigerator
Exterior
Parking Features true
Garage Spaces 2.0
Private Pool false
Building
Lot Description Backs to Trees/Woods, Cul-De-Sac, Level Lot, Streetlights, Wooded
Story 2
Sewer Public Sewer
Water Public
Architectural Style Traditional
Level or Stories Two
Structure Type Brick Veneer,Vinyl Siding
Construction Status 36
Schools
Elementary Schools Ballwin Elem.
Middle Schools Selvidge Middle
High Schools Marquette Sr. High
School District Rockwood R-Vi
Others
Ownership Private
Acceptable Financing Cash Only, Conventional, FHA, RRM/ARM, VA
Listing Terms Cash Only, Conventional, FHA, RRM/ARM, VA
Special Listing Condition None
Read Less
Want to know what your home might be worth? Contact us for a FREE valuation!

Our team is ready to help you sell your home for the highest possible price ASAP
Bought with Laura Wehnes






