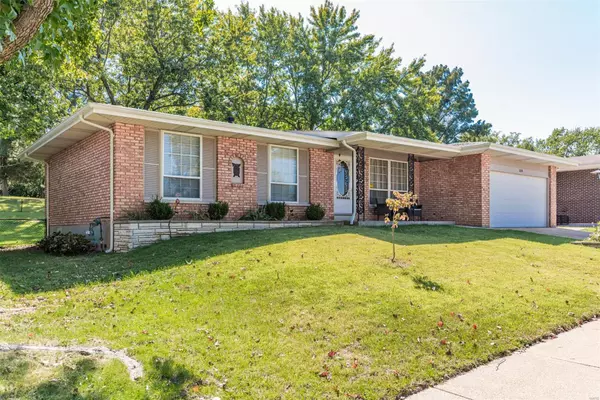$278,000
$279,900
0.7%For more information regarding the value of a property, please contact us for a free consultation.
2638 Cliffwood TRL St Louis, MO 63129
3 Beds
2 Baths
1,326 SqFt
Key Details
Sold Price $278,000
Property Type Single Family Home
Sub Type Residential
Listing Status Sold
Purchase Type For Sale
Square Footage 1,326 sqft
Price per Sqft $209
Subdivision Forestwood Estates 2
MLS Listing ID 24063268
Sold Date 11/15/24
Style Ranch
Bedrooms 3
Full Baths 2
Construction Status 55
Year Built 1969
Building Age 55
Lot Size 10,123 Sqft
Acres 0.2324
Lot Dimensions 75 x 135 x 75 x 135
Property Description
Welcome to this meticulously maintained, 3-bedroom, 2-bath brick ranch offering 1,326 sq. ft. of comfortable living space in the highly sought-after Mehlville School District! This home boasts fantastic curb appeal with it's brick exterior and beautifully landscaped yard. Inside, fresh neutral paint throughout brightens the airy living spaces. The well equipped kitchen is a highlight, featuring matching appliances (including the refrigerator) and ample cabinet space. The primary bedroom features a private full bath and the additional two bedrooms provide plenty of room for family or guests. Step out back to the patio overlooking scenic common ground, where deer are often seen grazing, offering a peaceful and serene retreat. With a two-car garage and quick access to shopping, dining, and major highways, this home is move-in ready and ideally located for convenience and tranquility. Don’t miss the chance to make this charming brick home your own!
Location
State MO
County St Louis
Area Oakville
Rooms
Basement Concrete, Full, Unfinished
Interior
Interior Features Carpets, Window Treatments, Some Wood Floors
Heating Forced Air
Cooling Ceiling Fan(s), Electric
Fireplace Y
Appliance Dishwasher, Disposal, Dryer, Microwave, Gas Oven, Refrigerator, Washer
Exterior
Parking Features true
Garage Spaces 2.0
Private Pool false
Building
Lot Description Backs to Comm. Grnd, Chain Link Fence, Level Lot, Sidewalks, Streetlights
Story 1
Sewer Public Sewer
Water Public
Architectural Style Traditional
Level or Stories One
Structure Type Brick Veneer
Construction Status 55
Schools
Elementary Schools Point Elem.
Middle Schools Oakville Middle
High Schools Oakville Sr. High
School District Mehlville R-Ix
Others
Ownership Private
Acceptable Financing Cash Only, Conventional, FHA, VA
Listing Terms Cash Only, Conventional, FHA, VA
Special Listing Condition Owner Occupied, None
Read Less
Want to know what your home might be worth? Contact us for a FREE valuation!

Our team is ready to help you sell your home for the highest possible price ASAP
Bought with Haso Muhamedbegovic






