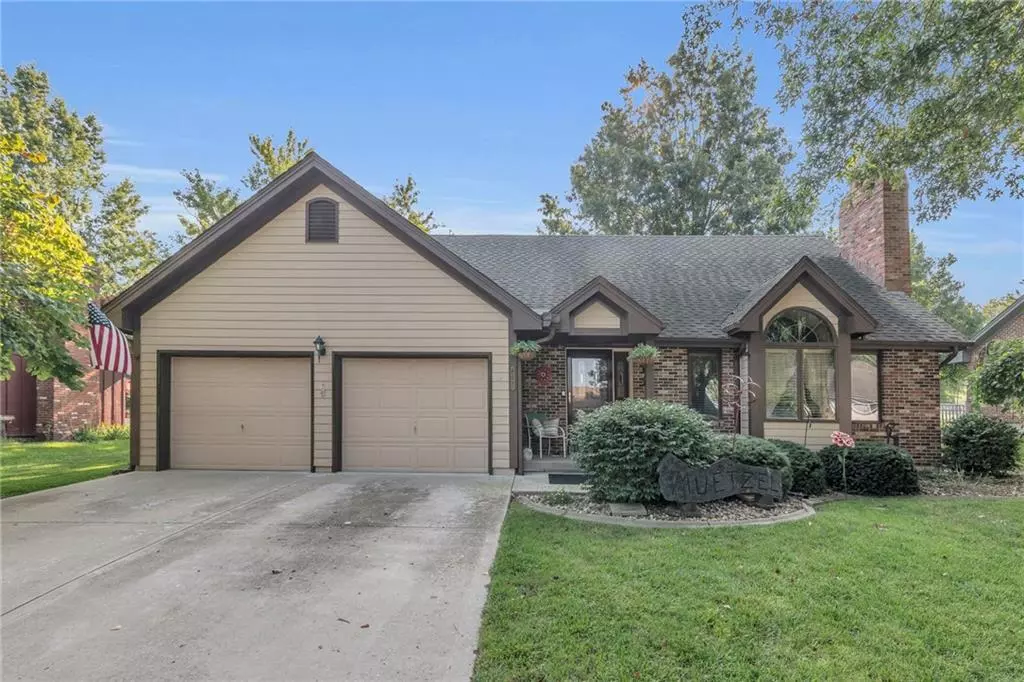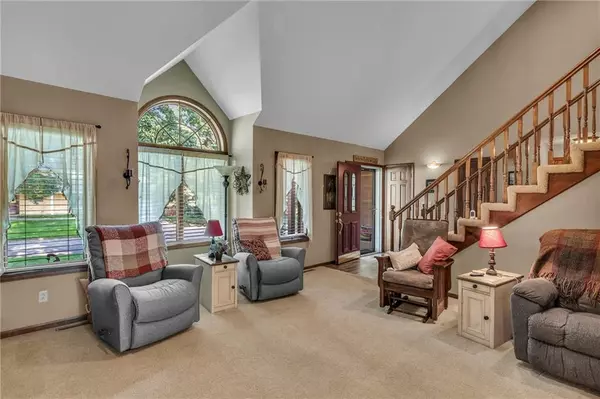$325,000
$325,000
For more information regarding the value of a property, please contact us for a free consultation.
807 Kristen ST Cameron, MO 64429
3 Beds
4 Baths
3,521 SqFt
Key Details
Sold Price $325,000
Property Type Single Family Home
Sub Type Single Family Residence
Listing Status Sold
Purchase Type For Sale
Square Footage 3,521 sqft
Price per Sqft $92
MLS Listing ID 2504476
Sold Date 11/15/24
Style Traditional
Bedrooms 3
Full Baths 3
Half Baths 1
Originating Board hmls
Year Built 1988
Annual Tax Amount $2,245
Lot Size 9,496 Sqft
Acres 0.21799816
Lot Dimensions 76x124
Property Description
Through no fault on the seller, this home is back on the market. Welcome to this stunning, quality one-and-a-half-story home, boasting over 3,500 square feet of thoughtfully designed living space. This residence offers three spacious bedrooms and 3 1/2 bathrooms, providing ample room for everyone. The main level offers a luxurious master suite, designed for comfort and privacy, complete with a spacious closets and an en-suite bathroom. Also located on the main level is a laundry room, making household chores more accessible. The kitchen and dining area have been updated with luxury vinyl plank flooring, combining elegance with durability. The kitchen is well-equipped with loads of custom cabinets, a large island, modern appliances and luxury countertops ideal for the home chef. The property includes a full basement, partially finished to provide a spacious recreation area, built-ins, a wet bar and a full bath while still offering plenty of room for storage. There is a two-car garage on the main level. The home has an updated HVAC system too! Solid doors throughout. The private back yard features beautiful landscaping & a patio! Situated in a nice south-side subdivision with easy access to I-35, this home is perfectly located. This combination of style, convenience, and location makes it an ideal home for discerning buyers. Don’t miss the opportunity to make this beautiful property your new home! Call today to schedule your tour!
Location
State MO
County Clinton
Rooms
Basement Finished, Full, Sump Pump
Interior
Interior Features Ceiling Fan(s)
Heating Forced Air, Natural Gas
Cooling Electric
Flooring Carpet, Luxury Vinyl Plank, Tile
Fireplaces Number 2
Fireplaces Type Basement, Family Room, Gas Starter, Masonry
Fireplace Y
Appliance Dishwasher, Disposal, Microwave, Refrigerator, Built-In Electric Oven, Water Softener
Laundry Laundry Room, Main Level
Exterior
Garage true
Garage Spaces 2.0
Roof Type Composition
Building
Lot Description Sprinkler-In Ground
Entry Level 1.5 Stories
Sewer City/Public
Water Public
Structure Type Brick Trim,Frame
Schools
Elementary Schools Parkview
Middle Schools Cameron
High Schools Cameron
School District Cameron R-I
Others
Ownership Private
Acceptable Financing Cash, Conventional, FHA, USDA Loan, VA Loan
Listing Terms Cash, Conventional, FHA, USDA Loan, VA Loan
Read Less
Want to know what your home might be worth? Contact us for a FREE valuation!

Our team is ready to help you sell your home for the highest possible price ASAP







