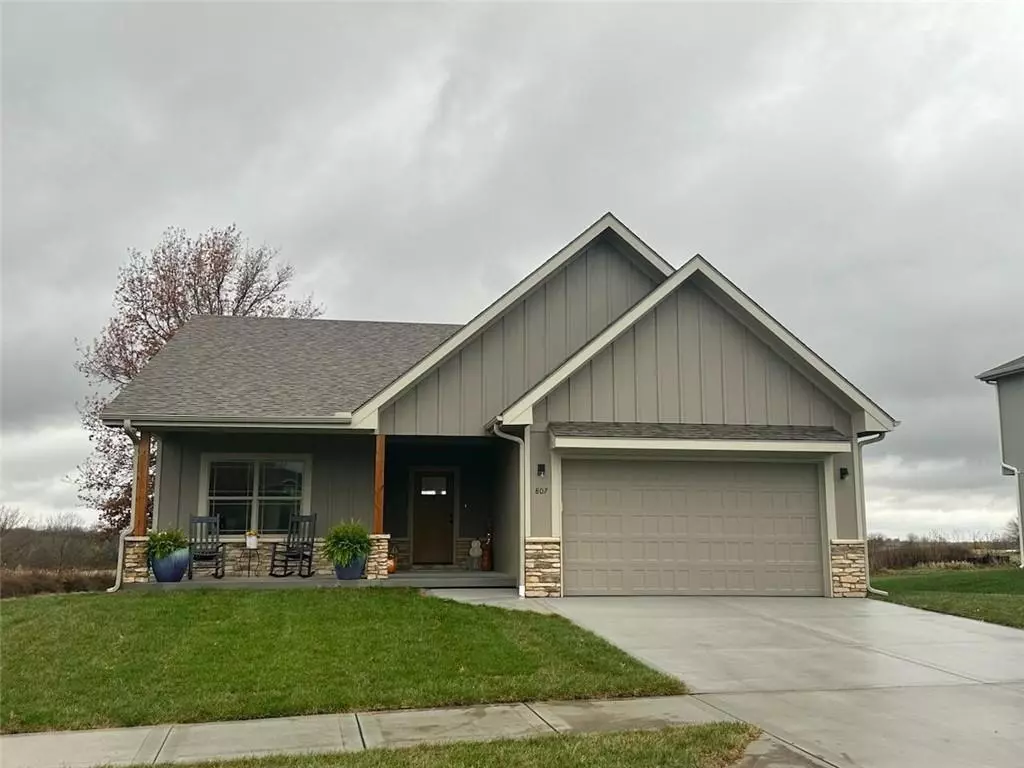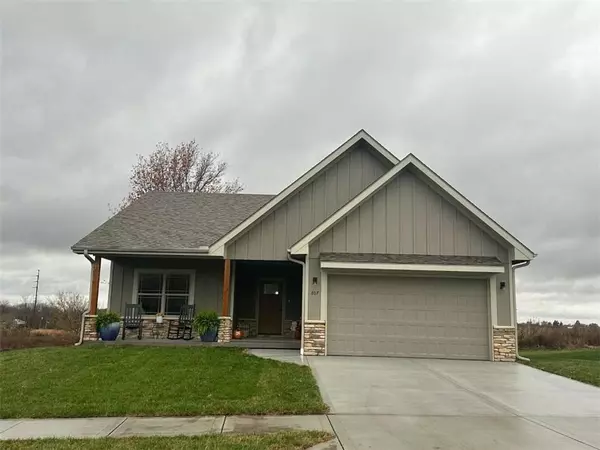$389,000
$389,000
For more information regarding the value of a property, please contact us for a free consultation.
807 Timberline DR Cameron, MO 64429
3 Beds
2 Baths
1,513 SqFt
Key Details
Sold Price $389,000
Property Type Single Family Home
Sub Type Single Family Residence
Listing Status Sold
Purchase Type For Sale
Square Footage 1,513 sqft
Price per Sqft $257
Subdivision Willow Brook
MLS Listing ID 2471933
Sold Date 11/15/24
Style Traditional
Bedrooms 3
Full Baths 2
HOA Fees $2/ann
Originating Board hmls
Year Built 2024
Lot Size 9,825 Sqft
Acres 0.22555096
Lot Dimensions 78x125
Property Description
Welcome to your dream home located in Willow Brook subdivision, where every detail reflects modern comfort and luxury. This stunning new construction ranch home boasts 1513 square feet on the main level and features three inviting bedrooms, offering ample space for rest and relaxation. Two elegantly appointed bathrooms feature sleek tile flooring, adding a touch of sophistication to your daily routine. Conveniently located on the main level, a dedicated laundry space ensures efficiency and ease. Step into the expansive living room adorned with vaulted ceilings, creating an airy atmosphere that welcomes natural light and fosters a sense of openness. Whether you're entertaining guests or enjoying quiet evenings with family, this inviting space sets the stage for unforgettable moments. Unfinished basement is plumbed for a 3rd bath too! Enjoy the gorgeous sunsets from the deck! Located on the edge of town, just South of 36 Highway makes this location so convenient.
Location
State MO
County Dekalb
Rooms
Other Rooms Main Floor BR, Main Floor Master
Basement Concrete, Full, Stubbed for Bath
Interior
Interior Features Ceiling Fan(s), Kitchen Island, Painted Cabinets, Pantry, Walk-In Closet(s)
Heating Forced Air, Natural Gas
Cooling Electric
Flooring Carpet, Luxury Vinyl Plank, Tile
Fireplace Y
Appliance Dishwasher, Disposal, Microwave, Built-In Electric Oven
Laundry Laundry Room, Main Level
Exterior
Garage true
Garage Spaces 2.0
Roof Type Composition
Building
Lot Description City Lot
Entry Level Ranch
Sewer City/Public
Water Public
Structure Type Frame,Stone Trim
Schools
Elementary Schools Parkview
Middle Schools Cameron
School District Cameron R-I
Others
Ownership Investor
Acceptable Financing Cash, Conventional, FHA, USDA Loan, VA Loan
Listing Terms Cash, Conventional, FHA, USDA Loan, VA Loan
Special Listing Condition Owner Agent
Read Less
Want to know what your home might be worth? Contact us for a FREE valuation!

Our team is ready to help you sell your home for the highest possible price ASAP







