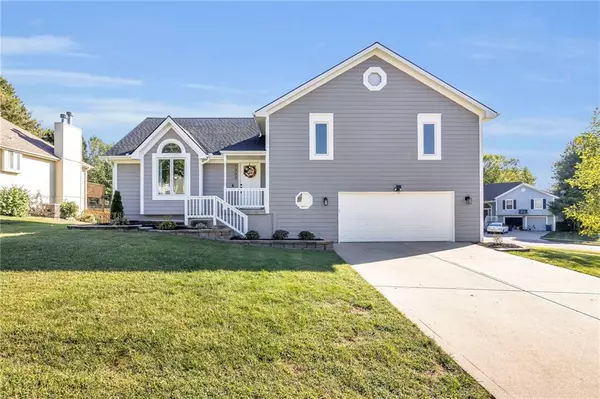$359,900
$359,900
For more information regarding the value of a property, please contact us for a free consultation.
1205 Goldenrain Tree CIR Liberty, MO 64068
4 Beds
4 Baths
2,098 SqFt
Key Details
Sold Price $359,900
Property Type Single Family Home
Sub Type Single Family Residence
Listing Status Sold
Purchase Type For Sale
Square Footage 2,098 sqft
Price per Sqft $171
Subdivision Clay Meadows
MLS Listing ID 2513454
Sold Date 11/14/24
Style Traditional
Bedrooms 4
Full Baths 3
Half Baths 1
HOA Fees $20/ann
Originating Board hmls
Year Built 2002
Annual Tax Amount $3,764
Lot Size 0.420 Acres
Acres 0.42
Property Description
Welcome home! This Liberty dream has been fully renovated and boasts luxurious finishes throughout! A corner lot in a cul-de-sac, sitting on just under half an acre! Enjoy mornings on the brand new deck out back and evenings sitting around the fire pit just across the bridge. A perfect oasis of relaxation, space and luxury. The open main floor allows ample natural light through the home. The brand new kitchen and custom island open up to the spacious dining area and living room and provide a great entertainment space for family and friends. The master retreat has been updated with a large master bath and walk in closet. The finished basement provides 536 sq ft of flexible space that can be used as a 4th bedroom, office or media room. All main kitchen appliances and W/D stay with the home! This is your chance to own your own little slice of paradise, let's make it yours!
Location
State MO
County Clay
Rooms
Basement Basement BR, Concrete, Finished, Full, Walk Out
Interior
Interior Features Vaulted Ceiling, Walk-In Closet(s), Whirlpool Tub
Heating Natural Gas
Cooling Electric
Flooring Carpet, Luxury Vinyl Plank, Other, Wood
Fireplaces Number 1
Fireplaces Type Family Room
Fireplace Y
Laundry Lower Level
Exterior
Parking Features true
Garage Spaces 2.0
Amenities Available Play Area, Pool, Trail(s)
Roof Type Composition
Building
Lot Description Cul-De-Sac, Level, Treed
Entry Level Tri Level
Sewer City/Public
Water Public
Structure Type Wood Siding
Schools
Elementary Schools Schumacher
Middle Schools Liberty
High Schools Liberty
School District Liberty
Others
Ownership Private
Acceptable Financing Cash, Conventional, VA Loan
Listing Terms Cash, Conventional, VA Loan
Read Less
Want to know what your home might be worth? Contact us for a FREE valuation!

Our team is ready to help you sell your home for the highest possible price ASAP







