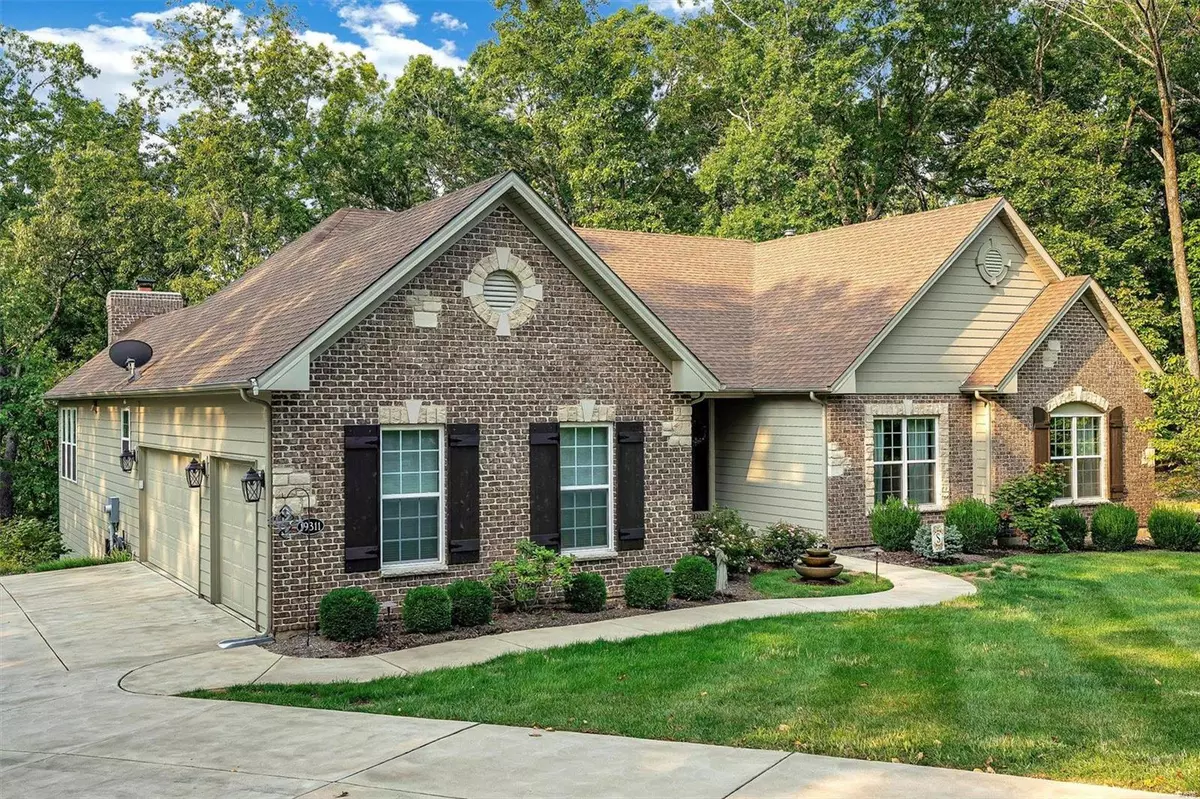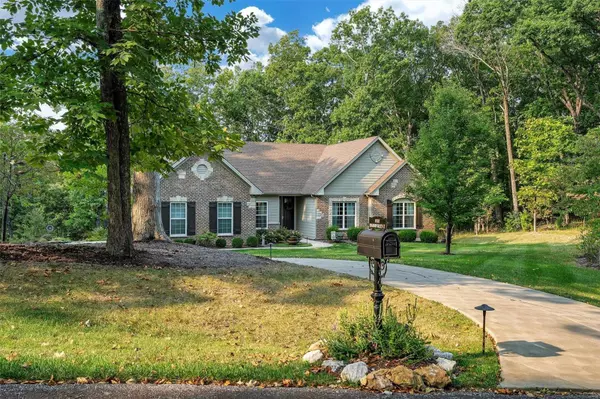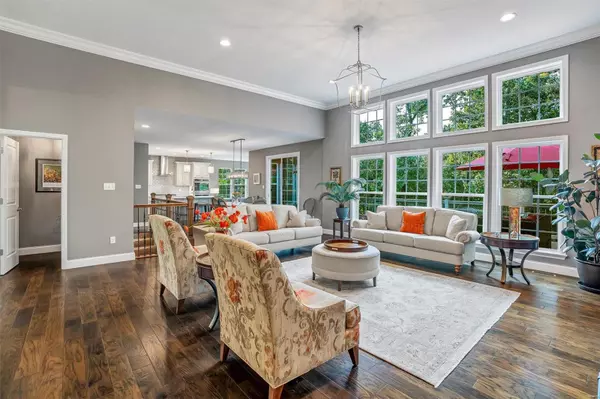$750,000
$749,000
0.1%For more information regarding the value of a property, please contact us for a free consultation.
19311 Dogwood Valley CT Wildwood, MO 63038
3 Beds
3 Baths
2,519 SqFt
Key Details
Sold Price $750,000
Property Type Single Family Home
Sub Type Residential
Listing Status Sold
Purchase Type For Sale
Square Footage 2,519 sqft
Price per Sqft $297
Subdivision Ossenfort Add
MLS Listing ID 24056767
Sold Date 11/19/24
Style Ranch
Bedrooms 3
Full Baths 2
Half Baths 1
Construction Status 6
HOA Fees $41/ann
Year Built 2018
Building Age 6
Lot Size 3.130 Acres
Acres 3.13
Lot Dimensions irr
Property Description
Well Appointed Wildwood Home on 3 Acres! Modern meets luxury in this craftsman ranch boasting impeccable finishes and expansive outdoor living. You'll find lofty ceilings, warm hardwoods, Arhaus fixtures, & an open floor plan that showcases the delightful living areas. Designer kitchen offers custom cabinets, coordinating backsplash, double oven, walk in pantry, & bright quartz tops. Connected, the hearth room will quickly become your favorite gathering area with a focal stone FP. Elegance awaits in the primary suite w/ ample space & large walk in closet & sleek bath with sep tub and shower. Nearby the 2 add'l beds w/ shared hall bath are bright & spacious. Work from home made easy w/ a separate home office w/ lush green views. Completing the main level is a powder bath & dedicated laundry room. Inviting outdoor space w/ composite deck spanning the back of the home & lower level patio w/ professionally designed landscaping/irrigation. 3 car garage, LL with walk out complete this home!
Location
State MO
County St Louis
Area Lafayette
Rooms
Basement Full, Unfinished, Walk-Out Access
Interior
Interior Features High Ceilings, Open Floorplan, Walk-in Closet(s)
Heating Forced Air
Cooling Electric
Fireplaces Number 1
Fireplaces Type Woodburning Fireplce
Fireplace Y
Appliance Dishwasher, Disposal, Double Oven, Gas Cooktop, Gas Oven, Stainless Steel Appliance(s)
Exterior
Parking Features true
Garage Spaces 3.0
Private Pool false
Building
Lot Description Backs to Trees/Woods, Level Lot, Wooded
Story 1
Builder Name F & F
Sewer Septic Tank
Water Public
Architectural Style Craftsman
Level or Stories One
Structure Type Brick,Vinyl Siding
Construction Status 6
Schools
Elementary Schools Pond Elem.
Middle Schools Wildwood Middle
High Schools Lafayette Sr. High
School District Rockwood R-Vi
Others
Ownership Private
Acceptable Financing Cash Only, Conventional, FHA, VA
Listing Terms Cash Only, Conventional, FHA, VA
Special Listing Condition Owner Occupied, None
Read Less
Want to know what your home might be worth? Contact us for a FREE valuation!

Our team is ready to help you sell your home for the highest possible price ASAP
Bought with Angela Dillmon






