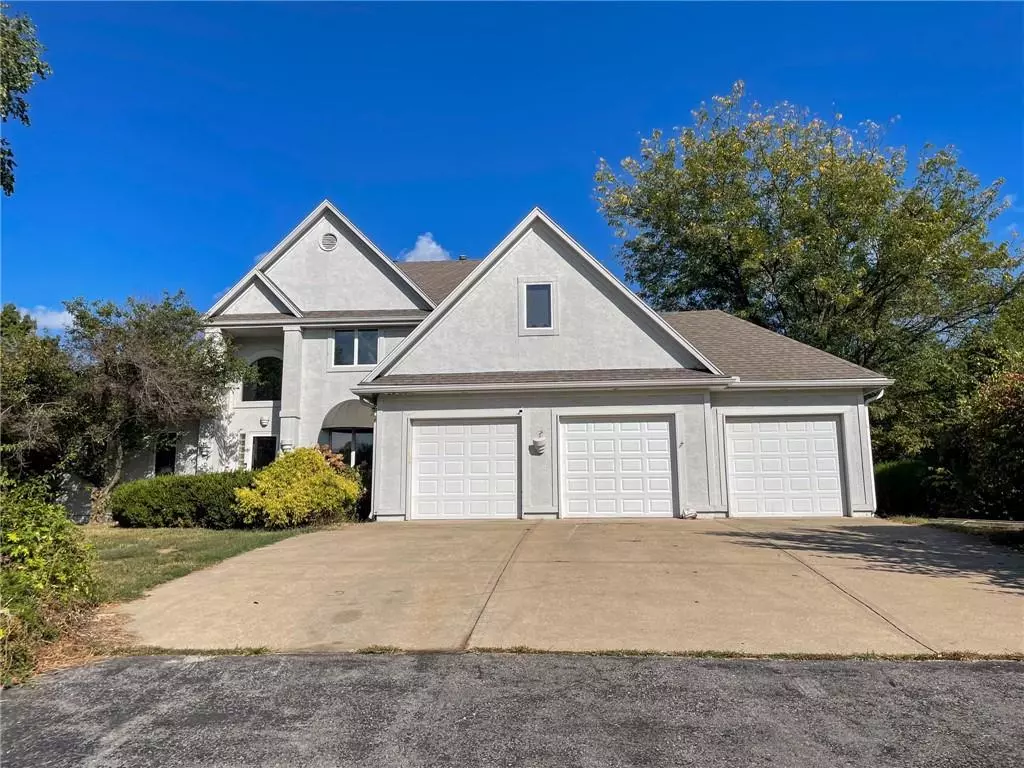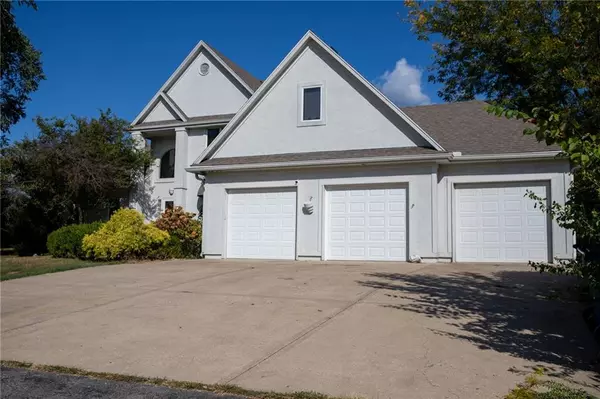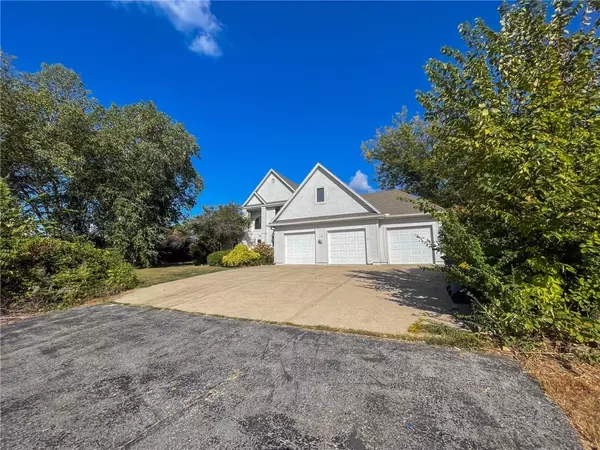$580,000
$580,000
For more information regarding the value of a property, please contact us for a free consultation.
601 Dickinson RD Independence, MO 64050
4 Beds
4 Baths
3,143 SqFt
Key Details
Sold Price $580,000
Property Type Single Family Home
Sub Type Single Family Residence
Listing Status Sold
Purchase Type For Sale
Square Footage 3,143 sqft
Price per Sqft $184
MLS Listing ID 2510462
Sold Date 11/08/24
Style Traditional
Bedrooms 4
Full Baths 3
Half Baths 1
Originating Board hmls
Year Built 1996
Annual Tax Amount $6,503
Lot Size 11.046 Acres
Acres 11.045707
Property Description
Welcome to your dream oasis! Nestled on 10 serene acres, this 4-bedroom, 3-full-bath home offers the perfect blend of modern comfort and peaceful country living. The spacious floor plan features an inviting eat-in kitchen that opens to a beautiful 4-seasons room, ideal for enjoying the changing views year-round. For more formal occasions, the formal dining room provides the perfect setting for hosting family and friends.
The main-level master suite boasts a private screened-in room, offering a tranquil escape with serene views of the surrounding landscape. Upstairs, one of the generously sized bedrooms can serve as a secondary master suite, providing flexibility for guests or multigenerational living.
Car enthusiasts and hobbyists will appreciate the oversized 3-car garage, and the additional shop space is perfect for projects or extra storage. Outdoors, relax by the koi pond or explore the expansive property, offering endless opportunities for gardening, outdoor activities, or simply soaking in the natural beauty.
This property is a true gem, offering the perfect balance of indoor comfort, outdoor enjoyment, and space for entertaining. Don't miss your chance to call this peaceful space home!
Location
State MO
County Jackson
Rooms
Other Rooms Balcony/Loft, Enclosed Porch, Great Room, Main Floor Master, Sun Room, Workshop
Basement Concrete, Full, Unfinished, Sump Pump
Interior
Interior Features Ceiling Fan(s), Expandable Attic, Kitchen Island, Pantry, Skylight(s), Vaulted Ceiling
Heating Natural Gas
Cooling Electric
Flooring Carpet
Fireplaces Number 1
Fireplaces Type Great Room, Hearth Room, See Through
Fireplace Y
Laundry Laundry Room, Main Level
Exterior
Garage true
Garage Spaces 3.0
Fence Partial
Roof Type Composition
Building
Lot Description Acreage, City Limits, Level, Treed
Entry Level 1.5 Stories
Water Public
Structure Type Stucco & Frame
Schools
School District Fort Osage
Others
Ownership Private
Acceptable Financing Cash, Conventional, FHA
Listing Terms Cash, Conventional, FHA
Special Listing Condition As Is
Read Less
Want to know what your home might be worth? Contact us for a FREE valuation!

Our team is ready to help you sell your home for the highest possible price ASAP







