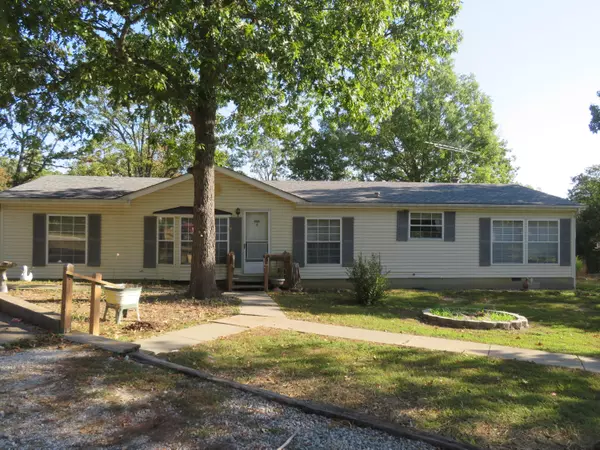$275,000
$275,000
For more information regarding the value of a property, please contact us for a free consultation.
20870 E N HWY Humansville, MO 65674
3 Beds
2 Baths
1,680 SqFt
Key Details
Sold Price $275,000
Property Type Vacant Land
Sub Type Manufactured On Land
Listing Status Sold
Purchase Type For Sale
Square Footage 1,680 sqft
Price per Sqft $163
MLS Listing ID SOM60279275
Sold Date 11/21/24
Style Manufactured,One Story,Ranch
Bedrooms 3
Full Baths 2
Construction Status No
Total Fin. Sqft 1680
Originating Board somo
Rental Info No
Year Built 1994
Annual Tax Amount $655
Tax Year 2023
Lot Size 35.000 Acres
Acres 35.0
Property Description
If you are love seclusion, nature, and woods, this home on 35 acres is the property for you. Located centrally to Stockton, Pomme de Terre and Truman Lakes and only 45 minutes to Springfield and 20 minutes to Bolivar or Osceola... you will travel down a long private drive off a state highway to be greeted by a nice manufactured double wide home. It features 3 bedrooms, 2 baths, kitchen , kitchen, living room, dining room , and family room. Semi open floor plan boasting 1680 square feet. The home was purchased new by owner and has been well maintained. Carpeted flooring will need updated. It has a wood burning fireplace, however the owner has not used it in some years due to her age. Condition of fireplace is not known. Nice back deck to enjoy the outdoors and entertaining friends and family. Fiber optic internet is available. There are 2 very nice garage buildings with automatic overhead doors. Floor are concrete in both one has a propane wall heater for winter comfort. Use as Garages and or Workshops. The acreage is made up entirely of woods. the only open areas are along the drive and at the home. the woods are mixed hardwood. Plenty of wildlife can count this property as home.
Location
State MO
County Cedar
Area 1680
Direction From highway 13... travel west of Humansville on N highway to property on left. From Stockton ... travel north on J to N. Right on N to property on left.
Rooms
Other Rooms Bedroom-Master (Main Floor), Workshop, Family Room
Dining Room Kitchen/Dining Combo, Dining Room, Kitchen Bar, Living/Dining Combo
Interior
Interior Features Wired for Sound, Smoke Detector(s), Soaking Tub, Laminate Counters, Vaulted Ceiling(s), W/D Hookup, Skylight(s), Walk-in Shower
Heating Forced Air, Central, Fireplace(s)
Cooling Central Air, Ceiling Fan(s)
Flooring Carpet, Vinyl
Fireplaces Type Family Room, Wood Burning
Fireplace No
Appliance Dishwasher, Free-Standing Propane Oven, Dryer, Washer, Refrigerator
Heat Source Forced Air, Central, Fireplace(s)
Laundry Main Floor
Exterior
Garage Driveway, Workshop in Garage, Unpaved, Unassigned, Storage, Side By Side, Heated Garage, Gravel, Golf Cart Garage, Garage Faces Side, Garage Faces Front, Garage Door Opener
Garage Description 3
Fence None
Waterfront Description None
Roof Type Asphalt
Street Surface Asphalt,Gravel
Garage Yes
Building
Lot Description Acreage, Secluded, Horses Allowed, Young Trees, Trees, Steep Slope, Rolling Slope, Mature Trees, Hilly, Wooded
Story 1
Foundation Block, Crawl Space
Sewer Septic Tank
Water Private Well, Freeze Proof Hydrant
Architectural Style Manufactured, One Story, Ranch
Structure Type Vinyl Siding
Construction Status No
Schools
Elementary Schools Humansville
Middle Schools Humansville
High Schools Humansville
Others
Association Rules None
Acceptable Financing Cash, Conventional
Listing Terms Cash, Conventional
Read Less
Want to know what your home might be worth? Contact us for a FREE valuation!

Our team is ready to help you sell your home for the highest possible price ASAP
Brought with Kimberly Hawk EXP Realty LLC






