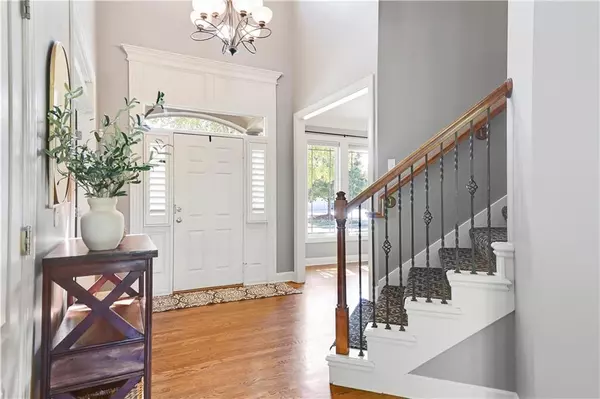$699,950
$699,950
For more information regarding the value of a property, please contact us for a free consultation.
5302 W 165TH TER Overland Park, KS 66085
5 Beds
5 Baths
4,615 SqFt
Key Details
Sold Price $699,950
Property Type Single Family Home
Sub Type Single Family Residence
Listing Status Sold
Purchase Type For Sale
Square Footage 4,615 sqft
Price per Sqft $151
Subdivision Wilderness Valley
MLS Listing ID 2515282
Sold Date 11/19/24
Style Traditional
Bedrooms 5
Full Baths 3
Half Baths 2
HOA Fees $93/ann
Originating Board hmls
Year Built 2006
Annual Tax Amount $8,102
Lot Size 0.265 Acres
Acres 0.26528925
Property Description
Beautifully updated and meticulously maintained, this gorgeous home sits on a premium lot backing to lush, private green space. When you enter into the pristine hardwood floors, you will be greeted by amazing natural light pouring in from the large wall of windows. The convenient main level office provides the perfect space to work from home. When your work is done, this home provides the perfect options to have some fun! Guests will gather around the Kitchen island and then cozy up to the stacked stone fireplace in the Hearth Room and casual Dining Room. The lower level is a show stopper" The large wet bar with built in banquette is the perfect place to enjoy the big games. At half time, enjoy a game of ping pong or pool. The lower level also offers a large Exercise Room or 5th Bedroom. After the game, you can take the party outside and enjoy the tranquil private lot while you gather around the fire pit. Your guest will never want to leave! BONUS... The neighborhood trails, schools & pools are unbeatable!
Location
State KS
County Johnson
Rooms
Other Rooms Breakfast Room, Den/Study, Great Room, Mud Room, Office, Recreation Room
Basement Basement BR, Finished, Full, Sump Pump, Walk Out
Interior
Interior Features Ceiling Fan(s), Kitchen Island, Pantry, Vaulted Ceiling, Walk-In Closet(s), Wet Bar, Whirlpool Tub
Heating Natural Gas
Cooling Electric, Heat Pump
Flooring Wood
Fireplaces Number 2
Fireplaces Type Gas, Great Room, Hearth Room, Recreation Room
Fireplace Y
Appliance Dishwasher, Disposal, Microwave, Gas Range, Stainless Steel Appliance(s)
Laundry Laundry Room, Main Level
Exterior
Exterior Feature Firepit, Storm Doors
Garage true
Garage Spaces 3.0
Amenities Available Play Area, Pool, Trail(s)
Roof Type Composition
Building
Lot Description Adjoin Greenspace, City Lot, Sprinkler-In Ground, Treed
Entry Level 2 Stories
Sewer City/Public
Water Public
Structure Type Stucco
Schools
Elementary Schools Blue River
Middle Schools Blue Valley
High Schools Blue Valley
School District Blue Valley
Others
HOA Fee Include Curbside Recycle,Trash
Ownership Private
Acceptable Financing Cash, Conventional, Private, VA Loan
Listing Terms Cash, Conventional, Private, VA Loan
Read Less
Want to know what your home might be worth? Contact us for a FREE valuation!

Our team is ready to help you sell your home for the highest possible price ASAP







