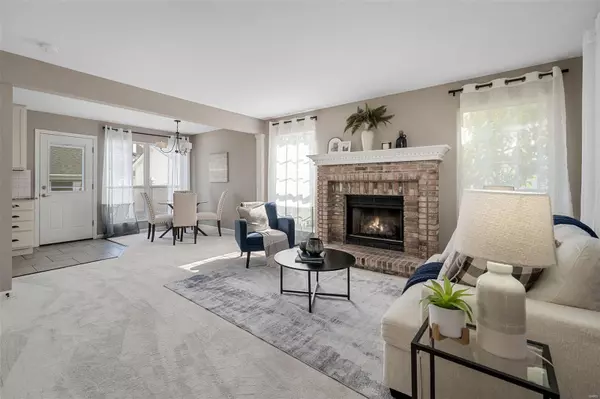$270,000
$250,000
8.0%For more information regarding the value of a property, please contact us for a free consultation.
108 Carriage View DR Wildwood, MO 63040
2 Beds
2 Baths
1,324 SqFt
Key Details
Sold Price $270,000
Property Type Condo
Sub Type Condo/Coop/Villa
Listing Status Sold
Purchase Type For Sale
Square Footage 1,324 sqft
Price per Sqft $203
Subdivision Carriage Crossing One & Two At
MLS Listing ID 24056961
Sold Date 11/22/24
Style Townhouse
Bedrooms 2
Full Baths 1
Half Baths 1
Construction Status 29
HOA Fees $350/mo
Year Built 1995
Building Age 29
Lot Size 3,920 Sqft
Acres 0.09
Property Description
Welcome to this newly remodeled , stand alone townhome in Wildwood. This property is unique in that it is a double lot for extra privacy. You are a part of the award-winning Rockwood School district. You are within walking distance to Wildwood Town Centre. There are 2 bedrooms and 2 baths on a 3 levels with over 1300sf of livable space. The backyard has a privacy fence, a large Trex deck leading to a private 2 car garage. Kitchen was remodeled in 2016 with appliances and granite countertop. All new carpeting on first and second floors, 9/2023. Freshly painted entire home in October. Bathroom remodeled in 2023, new LVP floors and water heater in 2023 as well. Roof replaced in 2023.There is a large gas FP in the living room that just had routine inspection performed. The basement has an extra family room with large built in shelves and bookcases .The townhome section has full access to the pool, hot tub, playground and tennis courts. FIRST showings on WED 10/16
Location
State MO
County St Louis
Area Eureka
Rooms
Basement Concrete, Full, Partially Finished, Sump Pump
Interior
Interior Features Carpets, Walk-in Closet(s)
Heating Forced Air
Cooling Electric
Fireplaces Number 1
Fireplaces Type Gas
Fireplace Y
Appliance Dishwasher, Disposal, Range, Electric Oven, Refrigerator
Exterior
Parking Features true
Garage Spaces 2.0
Amenities Available High Speed Conn., In Ground Pool, Tennis Court(s), Underground Utilities
Private Pool false
Building
Lot Description Fencing, Level Lot, Sidewalks
Story 2
Sewer Public Sewer
Water Public
Architectural Style Traditional
Level or Stories Two
Structure Type Vinyl Siding
Construction Status 29
Schools
Elementary Schools Pond Elem.
Middle Schools Wildwood Middle
High Schools Eureka Sr. High
School District Rockwood R-Vi
Others
HOA Fee Include Clubhouse,Some Insurance,Pool,Snow Removal
Ownership Private
Acceptable Financing Cash Only, Conventional, VA
Listing Terms Cash Only, Conventional, VA
Special Listing Condition None
Read Less
Want to know what your home might be worth? Contact us for a FREE valuation!

Our team is ready to help you sell your home for the highest possible price ASAP
Bought with Linda Hackett






