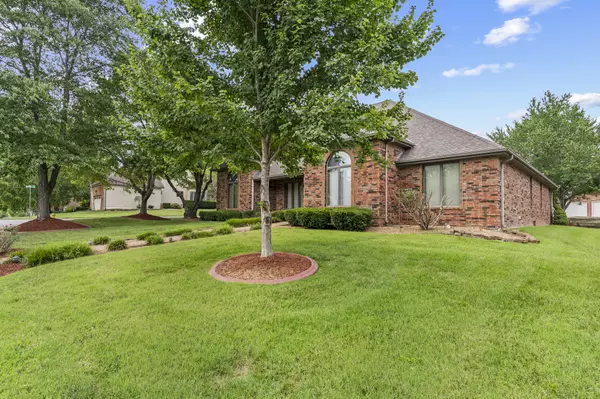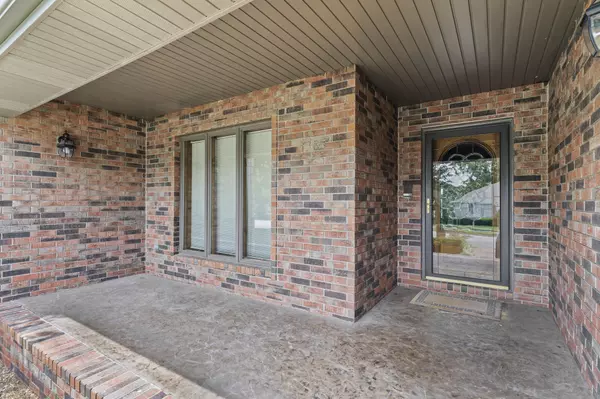$429,900
$429,900
For more information regarding the value of a property, please contact us for a free consultation.
4385 E University ST Springfield, MO 65809
4 Beds
3 Baths
2,643 SqFt
Key Details
Sold Price $429,900
Property Type Single Family Home
Sub Type Single Family Residence
Listing Status Sold
Purchase Type For Sale
Square Footage 2,643 sqft
Price per Sqft $162
Subdivision Chapel Hill
MLS Listing ID SOM60274440
Sold Date 11/22/24
Style Traditional,One Story
Bedrooms 4
Full Baths 3
Construction Status No
Total Fin. Sqft 2643
Originating Board somo
Rental Info No
Year Built 1987
Annual Tax Amount $2,794
Tax Year 2023
Lot Size 0.290 Acres
Acres 0.29
Property Description
New Roof 10/15/24 This charming home offers a spacious and convenient one-level living experience with large rooms throughout. The split bedroom floor plan provides added privacy. Enjoy the tranquility of a glassed-in back porch, perfect for relaxation or entertaining guests. The living room features a wet bar and a cozy gas fireplace, ideal for hosting gatherings. The kitchen includes an eat-in area for casual dining, and there is a formal dining room for special occasions. The large 3-car garage comes with a workbench, providing ample space for storage and projects. Built by the renowned Howard Bailey, this home ensures quality craftsmanship and attention to detail. The home has been freshly updated with new paint and carpet, ensuring a move-in-ready experience.
Location
State MO
County Greene
Area 2643
Direction East Sunshine from Highway 65 to Forest Heights, turn north and then turn right on University.
Rooms
Other Rooms Bedroom-Master (Main Floor), Sun Room
Dining Room Formal Dining, Kitchen/Dining Combo
Interior
Interior Features Cable Available, Marble Counters, Smoke Detector(s), Internet - Cable, High Ceilings, Granite Counters, Vaulted Ceiling(s), Tray Ceiling(s), W/D Hookup, Walk-In Closet(s), Walk-in Shower, Radon Mitigation System, Jetted Tub, Wet Bar, Carbon Monoxide Detector(s)
Heating Forced Air
Cooling Attic Fan, Ceiling Fan(s), Central Air
Flooring Carpet, Tile, Hardwood
Fireplaces Type Living Room, Gas
Equipment See Remarks
Fireplace No
Appliance Electric Cooktop, Gas Water Heater, Wall Oven - Electric, Microwave, Water Softener Owned, Refrigerator, Disposal, Dishwasher
Heat Source Forced Air
Laundry Main Floor
Exterior
Exterior Feature Rain Gutters, Cable Access, Storm Door(s)
Garage Spaces 3.0
Carport Spaces 3
Waterfront Description None
View City
Roof Type Composition
Street Surface Concrete
Garage Yes
Building
Lot Description Level
Story 1
Foundation Poured Concrete
Sewer Public Sewer
Water City
Architectural Style Traditional, One Story
Structure Type Brick
Construction Status No
Schools
Elementary Schools Sgf-Wilder
Middle Schools Sgf-Pershing
High Schools Sgf-Glendale
Others
Association Rules None
Acceptable Financing Cash, VA, FHA, Conventional
Listing Terms Cash, VA, FHA, Conventional
Read Less
Want to know what your home might be worth? Contact us for a FREE valuation!

Our team is ready to help you sell your home for the highest possible price ASAP
Brought with Regina M Townes AMAX Real Estate






