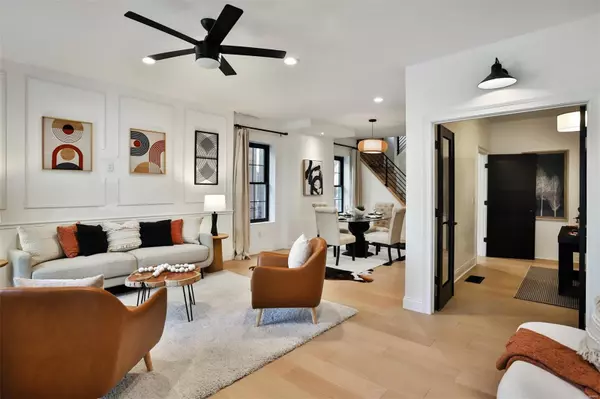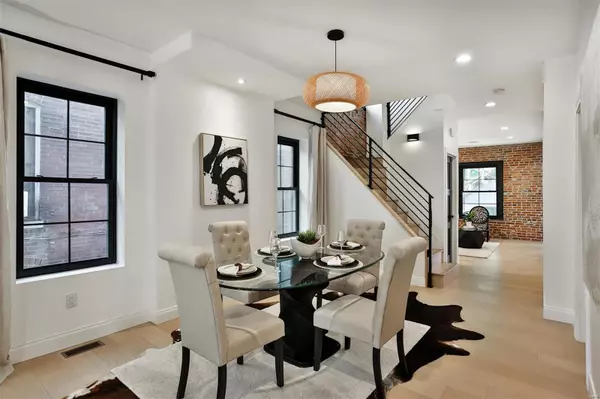$625,000
$595,000
5.0%For more information regarding the value of a property, please contact us for a free consultation.
3860 Juniata ST St Louis, MO 63116
4 Beds
3 Baths
2,672 SqFt
Key Details
Sold Price $625,000
Property Type Single Family Home
Sub Type Residential
Listing Status Sold
Purchase Type For Sale
Square Footage 2,672 sqft
Price per Sqft $233
Subdivision Tower Grove Heights Amd Add
MLS Listing ID 24063768
Sold Date 11/25/24
Style Other
Bedrooms 4
Full Baths 2
Half Baths 1
Construction Status 117
Year Built 1907
Building Age 117
Lot Size 3,859 Sqft
Acres 0.0886
Lot Dimensions 30x127
Property Description
The one you've been waiting for! Completely renovated, picture perfect! Gorgeous finishes including Brazilian white oak floors, exposed brick, solid core doors & SO much more. Open living & dining plus den/office/bed with glass french doors, powder room, amazing custom kitchen w/ waterfall quartz counters, butler’s pantry, 36” professional gas range, adjoining hearth room & super cool sunroom w/ b&w porcelain floor. 2 open staircases lead to beautiful family room w/ wood burning fireplace, luxury primary suite - over the top bath w/ heated floors & custom shower & a WOW dressing room! Spacious 2nd bed w/ private balcony, great 3rd bed, full bath, plus 2nd floor laundry. Spotless walkout basement, stamped concrete patio, 2 car insulated garage, electric car charger, storage loft, plus addtl parking pad! Updates beyond compare include water line, electrical, zoned HVAC, tankless WH, double thermal windows, 50 year TPO roof, LP SmartSiding... This is the one!
Location
State MO
County St Louis City
Area South City
Rooms
Basement Full, Unfinished, Walk-Out Access
Interior
Interior Features High Ceilings, Open Floorplan, Special Millwork, Window Treatments, Walk-in Closet(s), Some Wood Floors
Heating Forced Air, Humidifier, Zoned
Cooling Ceiling Fan(s), Electric, Zoned
Fireplaces Number 1
Fireplaces Type Woodburning Fireplce
Fireplace Y
Appliance Dishwasher, Disposal, Microwave, Range Hood, Gas Oven, Refrigerator, Stainless Steel Appliance(s)
Exterior
Parking Features true
Garage Spaces 2.0
Private Pool false
Building
Lot Description Level Lot, Sidewalks, Streetlights, Wood Fence
Story 2
Sewer Public Sewer
Water Public
Architectural Style Traditional
Level or Stories Two
Structure Type Brick
Construction Status 117
Schools
Elementary Schools Mann Elem.
Middle Schools Long Middle Community Ed. Center
High Schools Roosevelt High
School District St. Louis City
Others
Ownership Private
Acceptable Financing Cash Only, Conventional
Listing Terms Cash Only, Conventional
Special Listing Condition Renovated, None
Read Less
Want to know what your home might be worth? Contact us for a FREE valuation!

Our team is ready to help you sell your home for the highest possible price ASAP
Bought with Deborah Dutton






