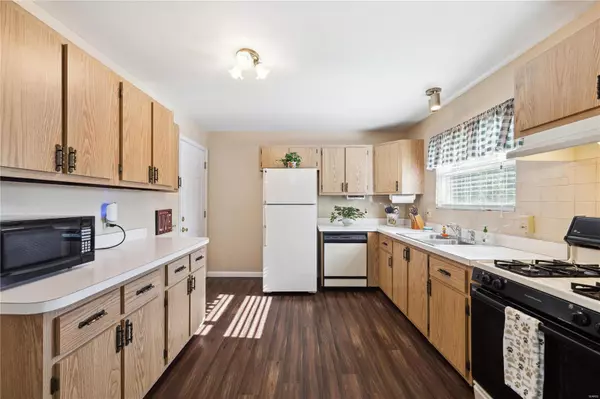$172,500
$172,500
For more information regarding the value of a property, please contact us for a free consultation.
1590 Tahoe DR Florissant, MO 63031
3 Beds
2 Baths
1,541 SqFt
Key Details
Sold Price $172,500
Property Type Single Family Home
Sub Type Residential
Listing Status Sold
Purchase Type For Sale
Square Footage 1,541 sqft
Price per Sqft $111
Subdivision Tahoe 2
MLS Listing ID 24064983
Sold Date 11/26/24
Style Ranch
Bedrooms 3
Full Baths 1
Half Baths 1
Construction Status 62
Year Built 1962
Building Age 62
Lot Size 7,457 Sqft
Acres 0.1712
Lot Dimensions .1712 Acres
Property Description
Beautiful well-maintained home w/a one car garage - vinyl siding & meticulous Landscaping. Additional driveway for another car. Access through the storm door to a white paneled front door w/ a glass etched half-moon. Bright open floor plan w/ laminate flooring in the living - dining & kitchen area. Vinyl windows throughout w/custom blinds. Chef's Delight Kitchen with excessive counter area and cabinetry. Dining area provides room for those extended tables for the holidays. Exit out to the enclosed back deck to enjoy your evening cup of Jo! Bar-b-que on the open composite deck area. View the pristine lawn in the fenced back yard. Finished lower level W/additional sleeping area or an office illuminated by a large window. Family rec area for additional entertainment in the Lower level. Peaceful slumber in the primary bedroom w/ a half bath. 2 other well-sized bedrooms in addition to white 6 panel doors and 2 updated bathrooms. Newer Hvac system.
Location
State MO
County St Louis
Area Hazelwood West
Rooms
Basement Partially Finished, Concrete, Rec/Family Area
Interior
Interior Features Open Floorplan, Carpets
Heating Forced Air
Cooling Ceiling Fan(s), Electric
Fireplace Y
Appliance Dishwasher, Range Hood, Gas Oven, Refrigerator
Exterior
Garage true
Garage Spaces 1.0
Private Pool false
Building
Lot Description Fencing, Sidewalks, Streetlights
Story 1
Sewer Public Sewer
Water Public
Architectural Style Traditional
Level or Stories One
Structure Type Vinyl Siding
Construction Status 62
Schools
Elementary Schools Mcnair Elem.
Middle Schools West Middle
High Schools Hazelwood West High
School District Hazelwood
Others
Ownership Private
Acceptable Financing Cash Only, Conventional, FHA, VA
Listing Terms Cash Only, Conventional, FHA, VA
Special Listing Condition Owner Occupied, None
Read Less
Want to know what your home might be worth? Contact us for a FREE valuation!

Our team is ready to help you sell your home for the highest possible price ASAP
Bought with Timothy Prinkey






