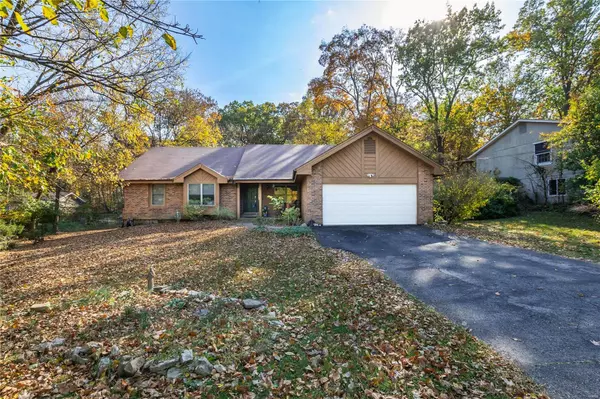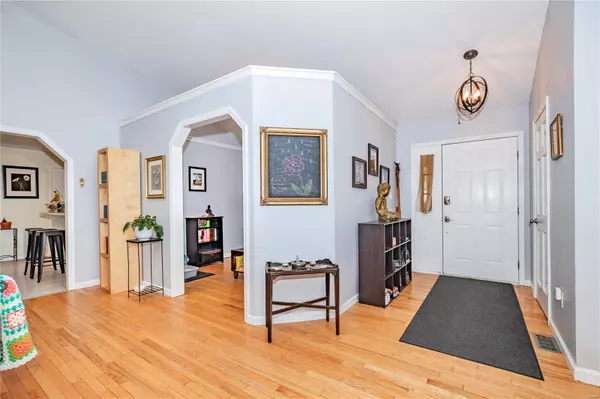$360,000
$375,000
4.0%For more information regarding the value of a property, please contact us for a free consultation.
1162 Fairview DR Ellisville, MO 63011
3 Beds
2 Baths
1,793 SqFt
Key Details
Sold Price $360,000
Property Type Single Family Home
Sub Type Residential
Listing Status Sold
Purchase Type For Sale
Square Footage 1,793 sqft
Price per Sqft $200
Subdivision Marsh-Field Acres 2
MLS Listing ID 24067704
Sold Date 11/26/24
Style Ranch
Bedrooms 3
Full Baths 2
Construction Status 36
Year Built 1988
Building Age 36
Lot Size 0.657 Acres
Acres 0.657
Lot Dimensions 90x282
Property Description
Don't miss out on this move-in-ready home in the peaceful, rarely available Marsh-Field Acres neighborhood, located in the top-ranked Rockwood School District! This light-filled house boasts a spacious GREAT ROOM with vaulted ceilings, skylights, a wood-burning fireplace, and views of the trees & yard. The DINING ROOM offers flex space, while the KITCHEN features an eat-in area, white Shaker cabinets, solid surface counters, a pantry, and appliances (as-is). Enjoy the convenience of the main level LAUNDRY. The PRIMARY BEDROOM SUITE has a walk-in closet and large bathroom, and you’ll also find two additional BEDROOMS and a full HALL BATH. The spacious 2-CAR GARAGE includes a workbench, and the full BASEMENT is currently set up as a movie room, home gym (equipment stays), and recreation area. Please note: Do not enter the backyard playhouse (as-is). Seller is providing a 1-year home warranty. Two cats on-site—please DO NOT leave doors open! Come see this wonderful home before it’s gone!
Location
State MO
County St Louis
Area Marquette
Rooms
Basement Concrete, Full, Bath/Stubbed, Unfinished
Interior
Interior Features Carpets, Window Treatments, Vaulted Ceiling, Walk-in Closet(s), Some Wood Floors
Heating Forced Air
Cooling Attic Fan, Ceiling Fan(s), Electric
Fireplaces Number 1
Fireplaces Type Gas Starter, Woodburning Fireplce
Fireplace Y
Appliance Dishwasher, Disposal, Dryer, Electric Oven, Refrigerator, Washer
Exterior
Parking Features true
Garage Spaces 2.0
Private Pool false
Building
Lot Description Backs to Trees/Woods
Story 1
Sewer Public Sewer
Water Public
Architectural Style Traditional
Level or Stories One
Structure Type Brk/Stn Veneer Frnt,Cedar
Construction Status 36
Schools
Elementary Schools Westridge Elem.
Middle Schools Crestview Middle
High Schools Marquette Sr. High
School District Rockwood R-Vi
Others
Ownership Private
Acceptable Financing Cash Only, Conventional, FHA, VA
Listing Terms Cash Only, Conventional, FHA, VA
Special Listing Condition None
Read Less
Want to know what your home might be worth? Contact us for a FREE valuation!

Our team is ready to help you sell your home for the highest possible price ASAP
Bought with Catherine Shaw-Connely






